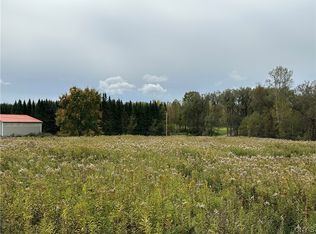Closed
$518,000
405 Spain Gulf Rd N, Poland, NY 13431
3beds
2,175sqft
Single Family Residence
Built in 2006
38.3 Acres Lot
$558,700 Zestimate®
$238/sqft
$2,608 Estimated rent
Home value
$558,700
$520,000 - $603,000
$2,608/mo
Zestimate® history
Loading...
Owner options
Explore your selling options
What's special
Custom Built in 2006 this One Owner home situated on a quiet, dead end road checks all the boxes. Truly an outdoorsman's dream! Meticulous and Immaculate this beautiful home situated on two lots totaling 38+ acres offers a light, bright and open floor plan, gleaming flooring, 1st floor Master Suite with master bath, spacious walk in closet and office, kitchen with center island and pantry, 1st floor laundry, gorgeous Sun Room overlooking the beautiful acreage with pond, oversized "2" car attached garage, circular driveway, open front porch and back decks to enjoy the peace and tranquility this incredible home offers. Raised garden beds, fruit trees, blueberry bushes, echinacea, raspberries, blackberries and abundant wildlife. Don’t leave the site without taking a tour(attached)of this incredible property and all it has to offer.
Zillow last checked: 10 hours ago
Listing updated: July 13, 2023 at 09:01am
Listed by:
Lisa A. Kowalczyk 315-534-1301,
Assist2Sell Buyers & Sellers 1st Choice
Bought with:
Cameron Stewart, 10401341915
eXp Realty
Source: NYSAMLSs,MLS#: S1450782 Originating MLS: Mohawk Valley
Originating MLS: Mohawk Valley
Facts & features
Interior
Bedrooms & bathrooms
- Bedrooms: 3
- Bathrooms: 3
- Full bathrooms: 2
- 1/2 bathrooms: 1
- Main level bathrooms: 2
- Main level bedrooms: 1
Heating
- Propane, Forced Air
Cooling
- Central Air
Appliances
- Included: Dishwasher, Free-Standing Range, Oven, Propane Water Heater, Refrigerator
Features
- Eat-in Kitchen, Separate/Formal Living Room, Home Office, Kitchen Island, Bath in Primary Bedroom, Main Level Primary
- Flooring: Laminate, Varies
- Basement: Full
- Number of fireplaces: 1
Interior area
- Total structure area: 2,175
- Total interior livable area: 2,175 sqft
Property
Parking
- Total spaces: 2
- Parking features: Attached, Garage, Circular Driveway, Garage Door Opener
- Attached garage spaces: 2
Features
- Levels: Two
- Stories: 2
- Patio & porch: Deck, Open, Porch
- Exterior features: Deck, Gravel Driveway
Lot
- Size: 38.30 Acres
- Dimensions: 853 x 0
- Features: Residential Lot
Details
- Additional structures: Shed(s), Storage
- Parcel number: 099.1118.7
- Special conditions: Standard
Construction
Type & style
- Home type: SingleFamily
- Architectural style: Cape Cod
- Property subtype: Single Family Residence
Materials
- Vinyl Siding
- Foundation: Poured
- Roof: Asphalt
Condition
- Resale
- Year built: 2006
Utilities & green energy
- Sewer: Septic Tank
- Water: Well
Community & neighborhood
Location
- Region: Poland
Other
Other facts
- Listing terms: Conventional,FHA,VA Loan
Price history
| Date | Event | Price |
|---|---|---|
| 7/6/2023 | Sold | $518,000-4.1%$238/sqft |
Source: | ||
| 5/1/2023 | Pending sale | $539,900$248/sqft |
Source: | ||
| 4/10/2023 | Price change | $539,900-1.8%$248/sqft |
Source: | ||
| 1/30/2023 | Price change | $549,900-3.5%$253/sqft |
Source: | ||
| 1/9/2023 | Listed for sale | $569,900+2050.6%$262/sqft |
Source: | ||
Public tax history
| Year | Property taxes | Tax assessment |
|---|---|---|
| 2024 | -- | $205,000 |
| 2023 | -- | $205,000 |
| 2022 | -- | $205,000 |
Find assessor info on the county website
Neighborhood: 13431
Nearby schools
GreatSchools rating
- 7/10West Canada Valley Elementary SchoolGrades: K-6Distance: 4 mi
- 5/10West Canada Valley Junior Senior High SchoolGrades: 7-12Distance: 4 mi
Schools provided by the listing agent
- District: West Canada Valley
Source: NYSAMLSs. This data may not be complete. We recommend contacting the local school district to confirm school assignments for this home.
