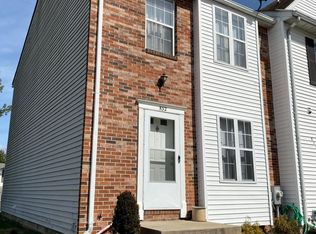Beautiful garage townhome in the heart of Bel Air! Walk the Ma & Pa trail or visit the shops and restaurants that are a short walk from the house. Walk out finished basement backs to tree lined fence and boasts of privacy. HDMI ready for your TV's or Gaming in the finished basement family room area. Laundry room is also located on the lower level with a full size washer and dryer. The main floor has hardwood throughout with an open floor plan and windows galore! Stainless steel appliances accent the large kitchen with plenty of cabinets and a center island. Counter's are a beautiful granite throughout. The rear bump out off of the kitchen is an extra bonus with an electric fireplace and door out the back deck! Upstairs the master suite has a walk in closet and ensuite with double sinks, soaking tub and separate shower! Both remaining bedrooms have ceiling fans and TV hook ups on the wall for a wall mounted option. The hall bathroom has a tub/ shower combo with white tile surround. Don't miss out on this gem of a townhouse! HOA fees are paid by the owner and include trash removal, grass cutting and snow removal! Renter needs to have 650+ credit score as well as make 3x's the monthly rent asked. All utilities are to be paid by renter including renter's insurance.
Townhouse for rent
$3,050/mo
405 Signal Ct #33, Bel Air, MD 21014
3beds
1,984sqft
Price may not include required fees and charges.
Townhouse
Available Tue Aug 5 2025
No pets
Electric, ceiling fan
Dryer in unit laundry
2 Attached garage spaces parking
Electric, heat pump, fireplace
What's special
Electric fireplaceFinished basementSeparate showerStainless steel appliancesLarge kitchenSoaking tubEnsuite with double sinks
- 5 days
- on Zillow |
- -- |
- -- |
Travel times
Looking to buy when your lease ends?
Consider a first-time homebuyer savings account designed to grow your down payment with up to a 6% match & 4.15% APY.
Facts & features
Interior
Bedrooms & bathrooms
- Bedrooms: 3
- Bathrooms: 3
- Full bathrooms: 2
- 1/2 bathrooms: 1
Rooms
- Room types: Family Room
Heating
- Electric, Heat Pump, Fireplace
Cooling
- Electric, Ceiling Fan
Appliances
- Included: Dishwasher, Dryer, Microwave, Refrigerator, Washer
- Laundry: Dryer In Unit, In Unit, Laundry Room, Lower Level, Washer In Unit
Features
- Ceiling Fan(s), Dining Area, Efficiency, Family Room Off Kitchen, Open Floorplan, Primary Bath(s), Recessed Lighting, Walk In Closet, Walk-In Closet(s)
- Flooring: Carpet, Hardwood
- Has basement: Yes
- Has fireplace: Yes
Interior area
- Total interior livable area: 1,984 sqft
Property
Parking
- Total spaces: 2
- Parking features: Attached, Driveway, Covered
- Has attached garage: Yes
- Details: Contact manager
Features
- Exterior features: Contact manager
Details
- Parcel number: 03397301
Construction
Type & style
- Home type: Townhouse
- Property subtype: Townhouse
Materials
- Roof: Asphalt
Condition
- Year built: 2012
Utilities & green energy
- Utilities for property: Garbage
Building
Management
- Pets allowed: No
Community & HOA
Location
- Region: Bel Air
Financial & listing details
- Lease term: Contact For Details
Price history
| Date | Event | Price |
|---|---|---|
| 7/1/2025 | Listed for rent | $3,050+7%$2/sqft |
Source: Bright MLS #MDHR2044884 | ||
| 7/31/2024 | Listing removed | -- |
Source: Bright MLS #MDHR2033872 | ||
| 7/19/2024 | Listed for rent | $2,850$1/sqft |
Source: Bright MLS #MDHR2033872 | ||
| 3/18/2021 | Sold | $272,000$137/sqft |
Source: Public Record | ||
| 1/8/2021 | Sold | $272,000-5.5%$137/sqft |
Source: Agent Provided | ||
![[object Object]](https://photos.zillowstatic.com/fp/74b742a887c86d9457388ad773ca9403-p_i.jpg)
