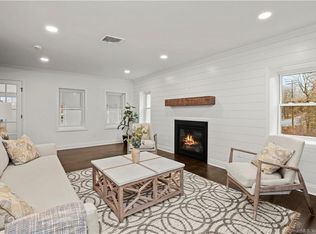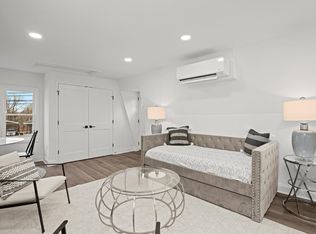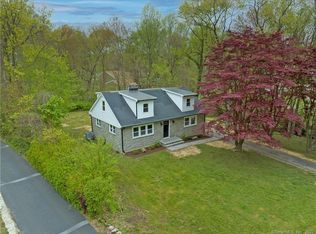Welcome to 405 Shelton Road. Contemporary style 4 bedroom home with 2 1/2 bathrooms. The main level has vaulted ceilings in the living room with a connected dining area. Galley style kitchen complete with breakfast area and sliding glass doors leads to outside deck. Floor to ceiling brick fireplace is the focal point of the family room. Large primary suite and three additional bedrooms are on the upper level. Add your own finishing touches to complete this home. Sizable back yard is level and private. Enjoy backyard barbecues on wooden deck. Location, Location, Location! Just minutes away from schools, parks and shopping! Property sold "as-is"
This property is off market, which means it's not currently listed for sale or rent on Zillow. This may be different from what's available on other websites or public sources.



