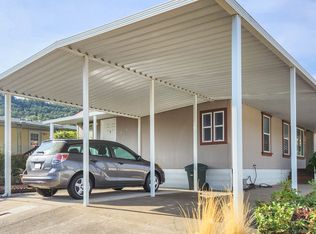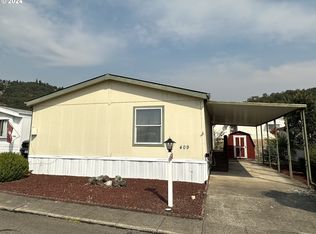Sold
$40,000
405 Shadow Ranch Ln, Roseburg, OR 97470
2beds
1,008sqft
Residential, Manufactured Home
Built in 1980
-- sqft lot
$43,200 Zestimate®
$40/sqft
$1,273 Estimated rent
Home value
$43,200
$35,000 - $54,000
$1,273/mo
Zestimate® history
Loading...
Owner options
Explore your selling options
What's special
Located in a gated 55+ mobile home park perfect for those who are looking for a quiet & convenient place to live. With easy access to the freeway and shopping, this 2 bedroom, 1 bathroom mobile home offers 1008 sqft of living space with dining room built-in cabinets, spacious living room, laundry hookups, a ramp for accessibility, tool shed, yard & carport. The park is pet-friendly to small dogs. A great option for those looking for an independent and comfortable lifestyle! Take a look today!
Zillow last checked: 8 hours ago
Listing updated: November 21, 2024 at 12:20am
Listed by:
Mary Gilbert 541-371-5500,
Keller Williams Southern Oregon-Umpqua Valley,
Deidre Jovin 510-712-0870,
Keller Williams Southern Oregon-Umpqua Valley
Bought with:
Nancy Wood, 200603009
Oregon Life Homes
Source: RMLS (OR),MLS#: 22448791
Facts & features
Interior
Bedrooms & bathrooms
- Bedrooms: 2
- Bathrooms: 1
- Full bathrooms: 1
- Main level bathrooms: 1
Primary bedroom
- Features: Closet, Wallto Wall Carpet
- Level: Main
Bedroom 2
- Features: Closet, Wallto Wall Carpet
- Level: Main
Dining room
- Features: Builtin Features, Kitchen Dining Room Combo
- Level: Main
Kitchen
- Features: Ceiling Fan, Kitchen Dining Room Combo, Free Standing Range, Free Standing Refrigerator, Vinyl Floor
- Level: Main
Living room
- Features: Wallto Wall Carpet
- Level: Main
Heating
- Heat Pump
Cooling
- Heat Pump
Appliances
- Included: Free-Standing Range, Free-Standing Refrigerator, Electric Water Heater
- Laundry: Laundry Room
Features
- Ceiling Fan(s), Closet, Built-in Features, Kitchen Dining Room Combo
- Flooring: Vinyl, Wall to Wall Carpet
- Windows: Aluminum Frames
- Basement: Crawl Space
Interior area
- Total structure area: 1,008
- Total interior livable area: 1,008 sqft
Property
Parking
- Parking features: Carport, Off Street
- Has carport: Yes
Accessibility
- Accessibility features: Accessible Approachwith Ramp, One Level, Accessibility
Features
- Stories: 1
- Patio & porch: Porch
- Exterior features: Yard
- Has view: Yes
- View description: Mountain(s), Territorial
Lot
- Features: Gated, Level, Private, SqFt 0K to 2999
Details
- Additional structures: ToolShed
- Parcel number: M86781
- On leased land: Yes
- Lease amount: $695
Construction
Type & style
- Home type: MobileManufactured
- Property subtype: Residential, Manufactured Home
Materials
- Aluminum Siding
- Foundation: Pillar/Post/Pier, Skirting
- Roof: Metal
Condition
- Resale
- New construction: No
- Year built: 1980
Utilities & green energy
- Sewer: Public Sewer
- Water: Public
Community & neighborhood
Senior living
- Senior community: Yes
Location
- Region: Roseburg
Other
Other facts
- Body type: Single Wide
- Listing terms: Cash
- Road surface type: Paved
Price history
| Date | Event | Price |
|---|---|---|
| 4/7/2023 | Sold | $40,000-11.1%$40/sqft |
Source: | ||
| 3/30/2023 | Pending sale | $45,000$45/sqft |
Source: | ||
| 3/28/2023 | Listed for sale | $45,000+200%$45/sqft |
Source: | ||
| 10/24/2013 | Sold | $15,000+11.1%$15/sqft |
Source: Agent Provided Report a problem | ||
| 3/27/2012 | Sold | $13,500-15.1%$13/sqft |
Source: Agent Provided Report a problem | ||
Public tax history
| Year | Property taxes | Tax assessment |
|---|---|---|
| 2024 | $181 +2.8% | $18,254 +3% |
| 2023 | $176 +2.8% | $17,723 +3% |
| 2022 | $171 +79.4% | $17,207 +88.4% |
Find assessor info on the county website
Neighborhood: 97470
Nearby schools
GreatSchools rating
- 4/10Winchester Elementary SchoolGrades: PK-5Distance: 2.1 mi
- 7/10Joseph Lane Middle SchoolGrades: 6-8Distance: 1.3 mi
- 5/10Roseburg High SchoolGrades: 9-12Distance: 2.6 mi
Schools provided by the listing agent
- Elementary: Winchester
- Middle: Joseph Lane
- High: Roseburg
Source: RMLS (OR). This data may not be complete. We recommend contacting the local school district to confirm school assignments for this home.

