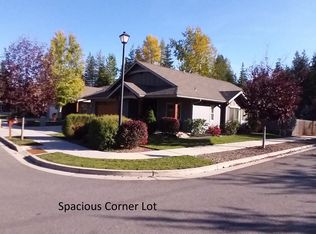Rare Opportunity in North Idaho. Acreage, home and shop zoned MUR in Sandpoint. Private, well maintained home on 1.35 ac. 4-bdrm, 2 bath, 2,890 sq. ft. house; 2,438 sq. ft. heated shop, plus 1,000 sq. ft. garage port, perfect for car enthusiast, storage for 8+ cars or a small business, plus possible ADU in garage. Amazing location, 5 minutes to the bottom of Schweitzer Mountain, box stores, and downtown Sandpoint. Master bedroom on main level. The three large bedrooms on the second floor with private balconies. Spacious kitchen and dining area. Two spacious living rooms with own wood-burning fireplace. Paved drive, gorgeous lawn with sprinkler system. Very unique private parcel.
This property is off market, which means it's not currently listed for sale or rent on Zillow. This may be different from what's available on other websites or public sources.
