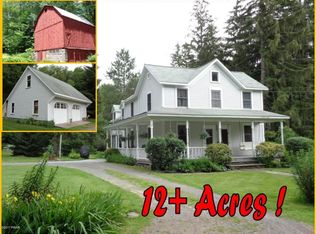11+ ACRES ~ COUNTRY FARMHOUSE WITH STRIKING RENOVATIONS. Features hardwood flooring, Floor to ceiling brick fireplace, Modern kitchen w/granite counters and custom cabinets plus a formal dining room. 3 bedrooms plus a loft & study on 2nd floor with balcony overlooking manicured grounds. Office has gorgeous custom build ins. Covered front and side porch with 2 car detached garage and horse shoe driveway. 2 BARNS recently re-sided with water hook up to both barns for garage and loft over garage. One Barn has workshop and 2nd barn has 2 horse stalls. Private and Scenic trails all on 11.19 landscaped acres. Must see to appreciate.
This property is off market, which means it's not currently listed for sale or rent on Zillow. This may be different from what's available on other websites or public sources.

