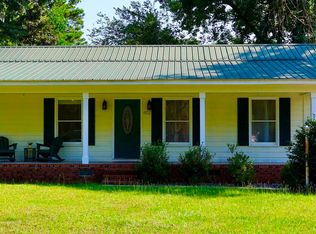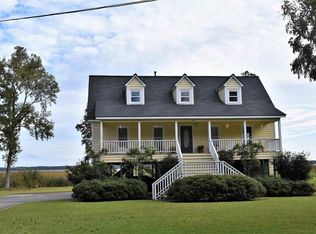Sold for $382,900
$382,900
405 Sassanqua Dr., Georgetown, SC 29440
3beds
2,229sqft
Single Family Residence
Built in 1983
0.31 Acres Lot
$394,400 Zestimate®
$172/sqft
$2,117 Estimated rent
Home value
$394,400
$375,000 - $414,000
$2,117/mo
Zestimate® history
Loading...
Owner options
Explore your selling options
What's special
"Location, Location, Location" - this house checks all the boxes! This generous sized house is tucked away on quiet Sassanqua Dr across the street from the bay. Enjoy beautiful sunrises and watch the boats go by from your front porch! If access to school is a priority, Maryville Elementary is only 3 blocks away. You can be in downtown Georgetown for shopping & dining in 8 minutes and on the beach at Pawleys Island in 20 minutes. For boaters, the Carroll Campbell Boat Ramp is 5 minutes away. What more could you ask for? What about a pool?! Yes, this house has an in-ground pool with a poolside bar and privacy fence! A sunroom opening out onto the pool area greatly increases your entertaining space for barbeques, cook-outs, etc. If the weather doesn't cooperate for poolside get-togethers you are fine as the open floor plan inside offers another perfect space for gatherings. The huge great room with vaulted ceiling & skylights has a large freestanding double-sided wood-burning brick fireplace that gives warmth & ambiance to both the seating & dining areas. The cook is not excluded from family & guests as only a bar separates the kitchen from both of those areas. French doors open from the great room/dining/kitchen area into a fenced backyard. A large pantry & laundry room with washer & dryer that convey are just off the kitchen. An attached side load 2-car garage/driveway is accessible from Hill St. It has plenty of parking for cars, a boat, RV, or golf cart. Another driveway to the property from Sassanqua Dr offers additional parking. The house has 3 good size bedrooms, 2 with access to a hall bath & the primary bedroom with its own adjoining bath. The house has a new HVAC and new stainless steel appliances. Come quickly to see this great house & all it has to offer!!
Zillow last checked: 8 hours ago
Listing updated: March 19, 2024 at 07:50am
Listed by:
Ellen Stalvey 843-240-4478,
RE/MAX Executive
Bought with:
Miles Servant, 75586
Surfside Realty Co Inc
Source: CCAR,MLS#: 2320814
Facts & features
Interior
Bedrooms & bathrooms
- Bedrooms: 3
- Bathrooms: 2
- Full bathrooms: 2
Primary bedroom
- Features: Ceiling Fan(s), Main Level Master
Primary bathroom
- Features: Tub Shower, Vanity
Dining room
- Features: Ceiling Fan(s)
Family room
- Features: Beamed Ceilings, Ceiling Fan(s), Fireplace, Vaulted Ceiling(s)
Kitchen
- Features: Ceiling Fan(s), Kitchen Exhaust Fan, Stainless Steel Appliances
Other
- Features: Bedroom on Main Level
Heating
- Central
Cooling
- Central Air
Appliances
- Included: Dishwasher, Range, Refrigerator, Range Hood, Dryer, Washer
Features
- Skylights, Window Treatments, Bedroom on Main Level, Stainless Steel Appliances
- Flooring: Carpet, Laminate, Tile, Vinyl
- Doors: Storm Door(s)
- Windows: Skylight(s)
Interior area
- Total structure area: 2,785
- Total interior livable area: 2,229 sqft
Property
Parking
- Total spaces: 6
- Parking features: Attached, Two Car Garage, Boat, Garage, RV Access/Parking
- Attached garage spaces: 2
Features
- Levels: One
- Stories: 1
- Patio & porch: Front Porch
- Exterior features: Fence, Handicap Accessible, Storage
- Has private pool: Yes
- Pool features: Outdoor Pool, Private
- Has view: Yes
- View description: Intercoastal
- Has water view: Yes
- Water view: Intercoastal
Lot
- Size: 0.31 Acres
- Dimensions: 140 x 95 x 140 x 94
- Features: City Lot, Rectangular, Rectangular Lot
Details
- Additional parcels included: ,
- Parcel number: 0500420130000
- Zoning: Res
- Special conditions: None
Construction
Type & style
- Home type: SingleFamily
- Architectural style: Ranch
- Property subtype: Single Family Residence
Condition
- Resale
- Year built: 1983
Utilities & green energy
- Water: Public
- Utilities for property: Cable Available, Electricity Available, Natural Gas Available, Phone Available, Sewer Available, Underground Utilities, Water Available
Community & neighborhood
Community
- Community features: Golf Carts OK, Long Term Rental Allowed
Location
- Region: Georgetown
- Subdivision: Maryville Farms
HOA & financial
HOA
- Has HOA: No
- Amenities included: Owner Allowed Golf Cart, Owner Allowed Motorcycle, Pet Restrictions, Tenant Allowed Golf Cart, Tenant Allowed Motorcycle
Other
Other facts
- Listing terms: Cash,Conventional
Price history
| Date | Event | Price |
|---|---|---|
| 3/18/2024 | Sold | $382,900-1.8%$172/sqft |
Source: | ||
| 1/19/2024 | Contingent | $389,900$175/sqft |
Source: | ||
| 1/12/2024 | Price change | $389,900-2.5%$175/sqft |
Source: | ||
| 10/23/2023 | Price change | $399,900-8.1%$179/sqft |
Source: | ||
| 10/12/2023 | Listed for sale | $435,000+121.9%$195/sqft |
Source: | ||
Public tax history
| Year | Property taxes | Tax assessment |
|---|---|---|
| 2024 | $1,745 +4.5% | $7,140 |
| 2023 | $1,669 +12.5% | $7,140 |
| 2022 | $1,483 +3.5% | $7,140 -0.1% |
Find assessor info on the county website
Neighborhood: 29440
Nearby schools
GreatSchools rating
- 2/10Maryville Elementary SchoolGrades: PK-5Distance: 0.2 mi
- 5/10Georgetown Middle SchoolGrades: 6-8Distance: 3.1 mi
- 3/10Georgetown High SchoolGrades: 9-12Distance: 3.2 mi
Schools provided by the listing agent
- Elementary: Maryville Elementary School
- Middle: Georgetown Middle School
- High: Georgetown High School
Source: CCAR. This data may not be complete. We recommend contacting the local school district to confirm school assignments for this home.
Get a cash offer in 3 minutes
Find out how much your home could sell for in as little as 3 minutes with a no-obligation cash offer.
Estimated market value$394,400
Get a cash offer in 3 minutes
Find out how much your home could sell for in as little as 3 minutes with a no-obligation cash offer.
Estimated market value
$394,400

