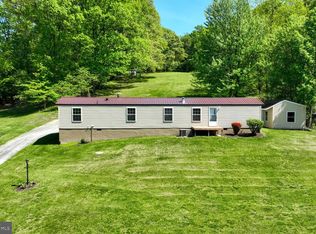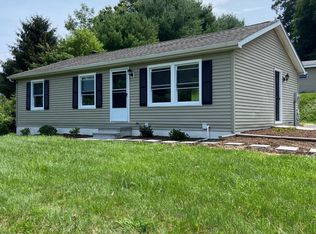Sold for $252,000
$252,000
405 Saginaw Rd, Mount Wolf, PA 17347
3beds
2,075sqft
Manufactured Home
Built in 1998
1.47 Acres Lot
$260,900 Zestimate®
$121/sqft
$1,295 Estimated rent
Home value
$260,900
$243,000 - $279,000
$1,295/mo
Zestimate® history
Loading...
Owner options
Explore your selling options
What's special
This move-in ready home offers the convenience of one-floor living and a host of upgrades, including a new roof, luxury vinyl plank flooring, replacement windows, a new water heater, and an upgraded kitchen. Situated on 1.47 acres with amazing, wooded views. Featuring an oversized detached garage and a finished lower level. Upon entry, you will love the bright and open layout. The kitchen has been upgraded with new cabinetry, quartz counter tops, and stainless steel appliances. The kitchen flows seamlessly into the dining area and is open to the living room. Directly off of the living room are two guest bedrooms and guest bathroom. The primary suite includes a spiral staircase that leads to the lower level. The lower level is perfect for extra living or entertaining space, including an exercise room, full bath, and family room. Great location - easy commute to I-83 and Rt 30. Close to restaurants, shopping, and local amenities. Close to John Rudy Park.
Zillow last checked: 8 hours ago
Listing updated: March 10, 2025 at 03:25am
Listed by:
Adam Flinchbaugh 717-505-3315,
RE/MAX Patriots
Bought with:
Cathy Burkhart, RS333556
Coldwell Banker Realty
Source: Bright MLS,MLS#: PAYK2075622
Facts & features
Interior
Bedrooms & bathrooms
- Bedrooms: 3
- Bathrooms: 3
- Full bathrooms: 2
- 1/2 bathrooms: 1
- Main level bathrooms: 2
- Main level bedrooms: 3
Basement
- Area: 952
Heating
- Forced Air, Baseboard, Propane
Cooling
- Central Air, Electric
Appliances
- Included: Electric Water Heater
- Laundry: Main Level, Laundry Room
Features
- Bathroom - Tub Shower, Bathroom - Walk-In Shower, Ceiling Fan(s), Combination Kitchen/Dining, Dining Area, Entry Level Bedroom, Family Room Off Kitchen, Open Floorplan, Eat-in Kitchen, Kitchen - Table Space, Primary Bath(s), Recessed Lighting, Spiral Staircase, Upgraded Countertops
- Flooring: Carpet, Luxury Vinyl
- Basement: Full,Finished,Heated,Interior Entry,Exterior Entry
- Has fireplace: No
Interior area
- Total structure area: 2,075
- Total interior livable area: 2,075 sqft
- Finished area above ground: 1,123
- Finished area below ground: 952
Property
Parking
- Total spaces: 2
- Parking features: Garage Faces Front, Oversized, Detached
- Garage spaces: 2
Accessibility
- Accessibility features: None
Features
- Levels: One
- Stories: 1
- Patio & porch: Enclosed, Patio
- Pool features: None
Lot
- Size: 1.47 Acres
Details
- Additional structures: Above Grade, Below Grade
- Parcel number: 26000MI0054C000000
- Zoning: RS
- Special conditions: Standard
Construction
Type & style
- Home type: MobileManufactured
- Property subtype: Manufactured Home
Materials
- Vinyl Siding, Aluminum Siding
- Foundation: Block
- Roof: Shingle
Condition
- Excellent
- New construction: No
- Year built: 1998
Utilities & green energy
- Sewer: On Site Septic
- Water: Well
Community & neighborhood
Location
- Region: Mount Wolf
- Subdivision: East Manchester Twp.
- Municipality: EAST MANCHESTER TWP
Other
Other facts
- Listing agreement: Exclusive Right To Sell
- Listing terms: Cash,Conventional,FHA,VA Loan
- Ownership: Fee Simple
Price history
| Date | Event | Price |
|---|---|---|
| 3/7/2025 | Sold | $252,000+5%$121/sqft |
Source: | ||
| 2/6/2025 | Pending sale | $239,900$116/sqft |
Source: | ||
| 2/4/2025 | Listed for sale | $239,900$116/sqft |
Source: | ||
Public tax history
| Year | Property taxes | Tax assessment |
|---|---|---|
| 2025 | $3,252 +1.6% | $91,860 |
| 2024 | $3,201 | $91,860 |
| 2023 | $3,201 +4.3% | $91,860 |
Find assessor info on the county website
Neighborhood: 17347
Nearby schools
GreatSchools rating
- 6/10Mt Wolf El SchoolGrades: K-3Distance: 1.1 mi
- 5/10Northeastern Middle SchoolGrades: 7-8Distance: 1.7 mi
- 6/10Northeastern Senior High SchoolGrades: 9-12Distance: 1.6 mi
Schools provided by the listing agent
- High: Northeastern Senior
- District: Northeastern York
Source: Bright MLS. This data may not be complete. We recommend contacting the local school district to confirm school assignments for this home.

