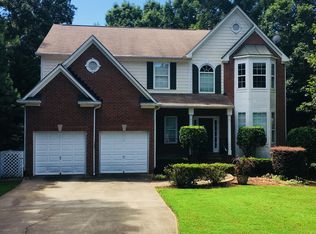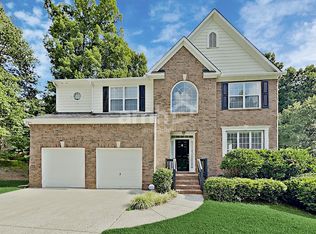Closed
$625,000
405 Sable Ct, Milton, GA 30004
3beds
3,245sqft
Single Family Residence, Residential
Built in 1998
1.01 Acres Lot
$609,200 Zestimate®
$193/sqft
$3,745 Estimated rent
Home value
$609,200
$579,000 - $640,000
$3,745/mo
Zestimate® history
Loading...
Owner options
Explore your selling options
What's special
BRAND NEW EXTERIOR PAINT, HVAC SYSTEM, AND STAINLESS APPLIANCES! Don’t miss this rare chance to own a beautifully updated home in the highly sought-after Milton area offered at an UNBEATABLE PRICE! Situated on a private, 1-acre FENCED lot at the end of a long driveway, this move-in ready 3 bedroom home offers both tranquility and convenience. Inside, you’ll love the fresh feel of NEW CARPET & INTERIOR PAINT. The RENOVATED KITCHEN features brand-new cabinets, quartz countertops, tile backsplash & appliances. You will love the oversized primary suite complete with large sitting room and adjoining bath with tiled shower, soaking tub, double vanity and large walk-in closet. The newly refreshed terrace level adds even more flexible space for a rec room, home office, play room/home gym and wet bar with stylish shiplap wall, sink & wall of cabinets; NEW LUXURY VINYL FLOORS were just installed on this level. Located in the desirable Sable Pointe community, residents enjoy access to a neighborhood pool and a variety of social events year-round including ice cream & pizza parties, progressive dinners, Halloween parades, & holiday light fight competitions! Zoned for the top-rated Birmingham Falls Elementary and Cambridge High School, this home combines value, location, and lifestyle. Welcome Home!
Zillow last checked: 8 hours ago
Listing updated: September 10, 2025 at 10:56pm
Listing Provided by:
Kelly B Rosen,
Keller Williams Realty Atlanta Partners
Bought with:
Eileen Hill, 373515
Keller Williams Realty Atlanta Partners
Source: FMLS GA,MLS#: 7603112
Facts & features
Interior
Bedrooms & bathrooms
- Bedrooms: 3
- Bathrooms: 3
- Full bathrooms: 2
- 1/2 bathrooms: 1
Primary bedroom
- Features: Oversized Master, Sitting Room
- Level: Oversized Master, Sitting Room
Bedroom
- Features: Oversized Master, Sitting Room
Primary bathroom
- Features: Double Vanity, Separate Tub/Shower, Soaking Tub
Dining room
- Features: Separate Dining Room
Kitchen
- Features: Cabinets White, Eat-in Kitchen, Pantry, Stone Counters, View to Family Room
Heating
- Central, Natural Gas
Cooling
- Central Air
Appliances
- Included: Dishwasher, Dryer, Gas Range, Gas Water Heater, Microwave, Refrigerator, Washer
- Laundry: Laundry Room, Main Level, Upper Level
Features
- Double Vanity, Entrance Foyer 2 Story, High Ceilings 9 ft Main, High Speed Internet, Recessed Lighting, Tray Ceiling(s), Walk-In Closet(s), Wet Bar
- Flooring: Carpet, Ceramic Tile, Hardwood
- Windows: Double Pane Windows
- Basement: Finished,Finished Bath,Full,Walk-Out Access
- Attic: Pull Down Stairs
- Number of fireplaces: 1
- Fireplace features: Family Room
- Common walls with other units/homes: No Common Walls
Interior area
- Total structure area: 3,245
- Total interior livable area: 3,245 sqft
- Finished area above ground: 2,248
- Finished area below ground: 997
Property
Parking
- Total spaces: 2
- Parking features: Attached, Garage, Garage Faces Front, Kitchen Level, Level Driveway
- Attached garage spaces: 2
- Has uncovered spaces: Yes
Accessibility
- Accessibility features: None
Features
- Levels: Three Or More
- Patio & porch: Covered, Deck, Patio, Rear Porch
- Exterior features: Private Yard, Rain Gutters, No Dock
- Pool features: None
- Spa features: None
- Fencing: Back Yard,Chain Link,Wood
- Has view: Yes
- View description: Trees/Woods
- Waterfront features: None
- Body of water: None
Lot
- Size: 1.01 Acres
- Features: Back Yard, Front Yard, Private, Wooded
Details
- Additional structures: None
- Parcel number: 22 468002611070
- Other equipment: None
- Horse amenities: None
Construction
Type & style
- Home type: SingleFamily
- Architectural style: Traditional
- Property subtype: Single Family Residence, Residential
Materials
- HardiPlank Type
- Foundation: Concrete Perimeter
- Roof: Ridge Vents,Shingle
Condition
- Resale
- New construction: No
- Year built: 1998
Utilities & green energy
- Electric: 220 Volts
- Sewer: Septic Tank
- Water: Public
- Utilities for property: Cable Available, Electricity Available, Natural Gas Available, Phone Available, Underground Utilities, Water Available
Green energy
- Energy efficient items: None
- Energy generation: None
Community & neighborhood
Security
- Security features: Smoke Detector(s)
Community
- Community features: Homeowners Assoc, Pool
Location
- Region: Milton
- Subdivision: Sable Pointe
HOA & financial
HOA
- Has HOA: Yes
- HOA fee: $465 annually
- Services included: Reserve Fund, Swim
Other
Other facts
- Listing terms: Cash,Conventional,FHA,VA Loan
- Road surface type: Asphalt
Price history
| Date | Event | Price |
|---|---|---|
| 9/5/2025 | Sold | $625,000$193/sqft |
Source: | ||
| 8/7/2025 | Pending sale | $625,000$193/sqft |
Source: | ||
| 7/31/2025 | Price change | $625,000-3.1%$193/sqft |
Source: | ||
| 6/24/2025 | Listed for sale | $645,000+193.2%$199/sqft |
Source: | ||
| 6/26/2001 | Sold | $220,000+13.6%$68/sqft |
Source: Public Record | ||
Public tax history
| Year | Property taxes | Tax assessment |
|---|---|---|
| 2024 | $1,568 +53.9% | $217,360 +9.3% |
| 2023 | $1,019 -27.8% | $198,840 +20% |
| 2022 | $1,412 +2.5% | $165,680 +21.5% |
Find assessor info on the county website
Neighborhood: Sable Pointe
Nearby schools
GreatSchools rating
- 8/10Birmingham Falls Elementary SchoolGrades: PK-5Distance: 3.5 mi
- 7/10Hopewell Middle SchoolGrades: 6-8Distance: 5.3 mi
- 9/10Cambridge High SchoolGrades: 9-12Distance: 4.3 mi
Schools provided by the listing agent
- Elementary: Birmingham Falls
- Middle: Hopewell
- High: Cambridge
Source: FMLS GA. This data may not be complete. We recommend contacting the local school district to confirm school assignments for this home.
Get a cash offer in 3 minutes
Find out how much your home could sell for in as little as 3 minutes with a no-obligation cash offer.
Estimated market value
$609,200
Get a cash offer in 3 minutes
Find out how much your home could sell for in as little as 3 minutes with a no-obligation cash offer.
Estimated market value
$609,200

