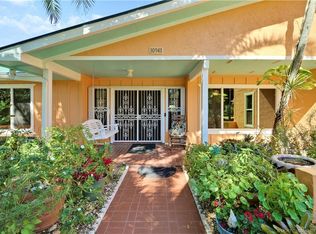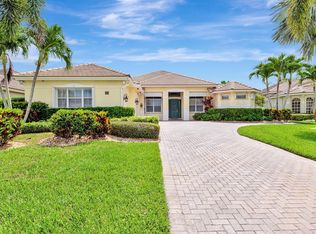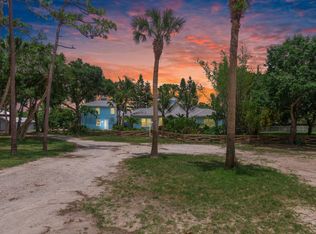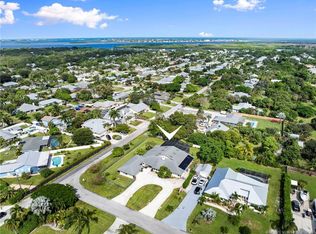Set on 2+ acres of privacy, this custom 4-bedroom, 3.5-bath home with oversized 3-car garage offers 2,680 sq. ft. under air and 4,389 total sq. ft. Built in 2004, it features a spacious kitchen with oak cabinetry, breakfast bar, stainless steel appliances, and walk-in pantry, plus a large laundry room with garage access. The living room boasts 21' vaulted ceilings and French doors to a covered patio overlooking a fenced, tree-lined backyard. The first-floor primary suite includes two walk-in closets, jetted tub, and separate shower, while upstairs offers two bedrooms with walk-in closets, a full bath, and walk-in attic. Potential for development, 24 3 bedroom townhomes or 21 3 bedroom single-family homes, all with access to shared amenities tennis, basketball, pool, 9-hole mini golf. Beyond its current charm, the property presents a rare development opportunity with ample acreage and flexible layout potential, making it ideal for expansion, customization, or future investment.
For sale
$1,200,000
405 SE Salerno Road, Stuart, FL 34997
4beds
2,680sqft
Est.:
Single Family Residence
Built in 2004
2.1 Acres Lot
$1,130,900 Zestimate®
$448/sqft
$-- HOA
What's special
Breakfast barFenced tree-lined backyardJetted tubSeparate showerStainless steel appliancesFirst-floor primary suiteWalk-in pantry
- 63 days |
- 1,307 |
- 38 |
Zillow last checked: 8 hours ago
Listing updated: December 08, 2025 at 09:44am
Listed by:
Kevin Rodden Keogh 561-339-2325,
Lighthouse Realty Group, Inc,
Ryan C Jones 561-301-1664,
Lighthouse Realty Group, Inc
Source: BeachesMLS,MLS#: RX-11145682 Originating MLS: Beaches MLS
Originating MLS: Beaches MLS
Tour with a local agent
Facts & features
Interior
Bedrooms & bathrooms
- Bedrooms: 4
- Bathrooms: 4
- Full bathrooms: 3
- 1/2 bathrooms: 1
Rooms
- Room types: Den/Office, Family Room, Great Room
Primary bedroom
- Level: M
- Area: 252 Square Feet
- Dimensions: 14 x 18
Bedroom 2
- Level: M
- Area: 143 Square Feet
- Dimensions: 11 x 13
Bedroom 3
- Level: 2
- Area: 182 Square Feet
- Dimensions: 13 x 14
Bedroom 4
- Level: 2
- Area: 169 Square Feet
- Dimensions: 13 x 13
Den
- Level: M
- Area: 221 Square Feet
- Dimensions: 13 x 17
Dining room
- Level: M
- Area: 140 Square Feet
- Dimensions: 10 x 14
Kitchen
- Level: M
- Area: 234 Square Feet
- Dimensions: 13 x 18
Living room
- Level: M
- Area: 480 Square Feet
- Dimensions: 20 x 24
Porch
- Level: M
- Area: 440 Square Feet
- Dimensions: 10 x 44
Porch
- Level: M
- Area: 574 Square Feet
- Dimensions: 14 x 41
Utility room
- Level: M
- Area: 72 Square Feet
- Dimensions: 8 x 9
Heating
- Central, Electric
Cooling
- Ceiling Fan(s), Central Air, Electric
Appliances
- Included: Dishwasher, Disposal, Dryer, Microwave, Electric Range, Refrigerator, Washer, Electric Water Heater
- Laundry: Inside, Laundry Closet, Washer/Dryer Hookup
Features
- Ctdrl/Vault Ceilings, Entry Lvl Lvng Area, Entrance Foyer, Kitchen Island, Pantry, Roman Tub, Split Bedroom, Volume Ceiling, Walk-In Closet(s)
- Flooring: Carpet, Laminate, Tile
- Doors: French Doors
- Windows: Single Hung Metal, Panel Shutters (Partial), Storm Shutters
Interior area
- Total structure area: 4,314
- Total interior livable area: 2,680 sqft
Video & virtual tour
Property
Parking
- Total spaces: 3
- Parking features: 2+ Spaces, Garage - Attached, RV/Boat, Auto Garage Open
- Attached garage spaces: 3
Features
- Levels: < 4 Floors
- Stories: 2
- Patio & porch: Deck, Open Porch
- Exterior features: Room for Pool
- Has spa: Yes
- Spa features: Bath
- Fencing: Fenced
- Has view: Yes
- View description: Garden, Other
- Waterfront features: None
Lot
- Size: 2.1 Acres
- Dimensions: 150' x 628'150' x 627'
- Features: 2 to < 3 Acres, Wooded, West of US-1
Details
- Additional structures: Shed(s)
- Parcel number: 553841000052000526
- Zoning: Residential
- Horse amenities: Grass Field
Construction
Type & style
- Home type: SingleFamily
- Property subtype: Single Family Residence
Materials
- Fiber Cement, Frame
- Roof: Comp Shingle,Fiberglass
Condition
- Resale
- New construction: No
- Year built: 2004
Utilities & green energy
- Sewer: Septic Tank
- Water: Well
- Utilities for property: Cable Connected, Electricity Connected
Community & HOA
Community
- Features: None
- Security: Burglar Alarm, Smoke Detector(s)
- Subdivision: St Lucie Inlet Farms
HOA
- Services included: None
Location
- Region: Stuart
Financial & listing details
- Price per square foot: $448/sqft
- Tax assessed value: $807,730
- Annual tax amount: $13,141
- Date on market: 12/5/2025
- Listing terms: Cash,Conventional
- Electric utility on property: Yes
- Road surface type: Paved
Estimated market value
$1,130,900
$1.07M - $1.19M
$5,014/mo
Price history
Price history
| Date | Event | Price |
|---|---|---|
| 12/5/2025 | Listed for sale | $1,200,000+37.1%$448/sqft |
Source: | ||
| 7/7/2022 | Sold | $875,000$326/sqft |
Source: | ||
| 5/28/2022 | Pending sale | $875,000$326/sqft |
Source: Berkshire Hathaway HomeServices Florida Realty #RX-10801558 Report a problem | ||
| 5/28/2022 | Contingent | $875,000$326/sqft |
Source: | ||
| 5/19/2022 | Listed for sale | $875,000-2.6%$326/sqft |
Source: | ||
Public tax history
Public tax history
| Year | Property taxes | Tax assessment |
|---|---|---|
| 2024 | $13,693 +8.3% | $804,760 +10% |
| 2023 | $12,643 +167.2% | $731,600 +143.5% |
| 2022 | $4,731 -0.2% | $300,437 +3% |
Find assessor info on the county website
BuyAbility℠ payment
Est. payment
$7,975/mo
Principal & interest
$5885
Property taxes
$1670
Home insurance
$420
Climate risks
Neighborhood: 34997
Nearby schools
GreatSchools rating
- 4/10Pinewood Elementary SchoolGrades: K-5Distance: 1.4 mi
- 5/10Dr. David L. Anderson Middle SchoolGrades: 6-8Distance: 0.7 mi
- 5/10Martin County High SchoolGrades: 9-12Distance: 3 mi
- Loading
- Loading






