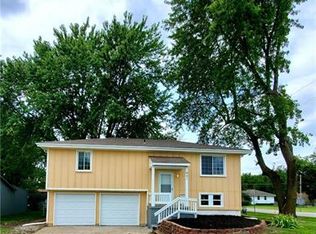Sold
Price Unknown
405 S Webster St, Spring Hill, KS 66083
3beds
1,380sqft
Single Family Residence
Built in 1972
9,000 Square Feet Lot
$279,600 Zestimate®
$--/sqft
$2,071 Estimated rent
Home value
$279,600
$260,000 - $299,000
$2,071/mo
Zestimate® history
Loading...
Owner options
Explore your selling options
What's special
We invite you to come tour this move in ready 3 bedroom, 1.5 bath home that has been lovingly maintained in the heart of Spring Hill. You will love the beautiful, completely updated kitchen with stainless steel appliances, granite counters and plenty of cabinets for all your kitchen gadgets. The home went through a major remodel in 2020 that includes roof, siding, interior/exterior paint, windows, gutters, garage doors, lighting, deck and front stoop. The finished lower level includes a half bath and daylight windows to let in plenty of sunshine making this space ideal for an office, playroom or non conforming bedroom. The newer deck provides the perfect spot for a BBQ and overlooks the large backyard thats surrounded by a 6ft wood privacy fence. This home is situated within minutes of dining, shopping and elementary school. Easy access to highway makes it convenient to commute to downtown. All the hard work has already been done. You just get to move in and enjoy.
Zillow last checked: 8 hours ago
Listing updated: April 02, 2025 at 03:39pm
Listing Provided by:
Heather Kays 913-488-2040,
ReeceNichols - Leawood
Bought with:
Kathlene Bell, SP00054237
KW Diamond Partners
Source: Heartland MLS as distributed by MLS GRID,MLS#: 2532795
Facts & features
Interior
Bedrooms & bathrooms
- Bedrooms: 3
- Bathrooms: 2
- Full bathrooms: 1
- 1/2 bathrooms: 1
Primary bedroom
- Features: Carpet, Ceiling Fan(s)
- Level: First
- Area: 140 Square Feet
- Dimensions: 14 x 10
Bedroom 2
- Features: Carpet
- Level: First
- Area: 100 Square Feet
- Dimensions: 10 x 10
Bedroom 3
- Features: Carpet
- Level: First
- Area: 90 Square Feet
- Dimensions: 10 x 9
Bathroom 1
- Features: Shower Over Tub
- Level: First
Kitchen
- Features: Granite Counters
- Level: First
- Area: 170 Square Feet
- Dimensions: 17 x 10
Laundry
- Level: Basement
Living room
- Features: Carpet, Ceiling Fan(s)
- Level: First
- Area: 182 Square Feet
- Dimensions: 14 x 13
Recreation room
- Features: Carpet
- Level: Basement
- Area: 322 Square Feet
- Dimensions: 14 x 23
Heating
- Forced Air, Natural Gas
Cooling
- Electric
Appliances
- Included: Dishwasher, Disposal, Exhaust Fan, Built-In Electric Oven, Stainless Steel Appliance(s)
- Laundry: Laundry Closet, Lower Level
Features
- Ceiling Fan(s)
- Flooring: Carpet
- Basement: Finished,Interior Entry,Partial
- Has fireplace: No
Interior area
- Total structure area: 1,380
- Total interior livable area: 1,380 sqft
- Finished area above ground: 960
- Finished area below ground: 420
Property
Parking
- Total spaces: 2
- Parking features: Attached, Basement, Garage Faces Front
- Attached garage spaces: 2
Features
- Patio & porch: Deck
- Fencing: Wood
Lot
- Size: 9,000 sqft
- Features: City Lot, Level
Details
- Parcel number: Ep10000002 0003a
Construction
Type & style
- Home type: SingleFamily
- Architectural style: Traditional
- Property subtype: Single Family Residence
Materials
- Board & Batten Siding, Frame
- Roof: Composition
Condition
- Year built: 1972
Utilities & green energy
- Sewer: Public Sewer
- Water: Public
Community & neighborhood
Location
- Region: Spring Hill
- Subdivision: Spring Hill
Other
Other facts
- Ownership: Private
Price history
| Date | Event | Price |
|---|---|---|
| 4/22/2025 | Listing removed | $2,300$2/sqft |
Source: Zillow Rentals Report a problem | ||
| 4/8/2025 | Listed for rent | $2,300$2/sqft |
Source: Zillow Rentals Report a problem | ||
| 4/1/2025 | Sold | -- |
Source: | ||
| 3/2/2025 | Pending sale | $250,000$181/sqft |
Source: | ||
| 2/27/2025 | Listed for sale | $250,000$181/sqft |
Source: | ||
Public tax history
| Year | Property taxes | Tax assessment |
|---|---|---|
| 2024 | $4,055 +3.2% | $29,451 +2.9% |
| 2023 | $3,930 +11.9% | $28,612 +12.1% |
| 2022 | $3,512 | $25,530 +3.2% |
Find assessor info on the county website
Neighborhood: 66083
Nearby schools
GreatSchools rating
- 5/10Spring Hill Elementary SchoolGrades: PK-5Distance: 0.1 mi
- 6/10Spring Hill Middle SchoolGrades: 6-8Distance: 0.3 mi
- 7/10Spring Hill High SchoolGrades: 9-12Distance: 2.7 mi
Schools provided by the listing agent
- Elementary: Spring Hill
- High: Spring Hill
Source: Heartland MLS as distributed by MLS GRID. This data may not be complete. We recommend contacting the local school district to confirm school assignments for this home.
Get a cash offer in 3 minutes
Find out how much your home could sell for in as little as 3 minutes with a no-obligation cash offer.
Estimated market value
$279,600
