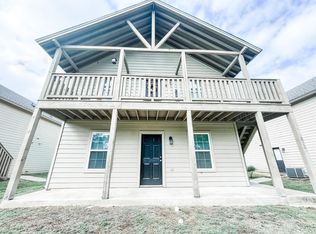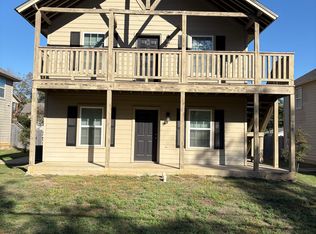This one-of-a-kind Craftsman Style home will be sure to take you back to the good old days. They just don't make them like they used to. Enjoy the character of the early 1900s with all the amenities of a modern-day home. Located on a large corner lot with mature pecan trees and privacy fencing as well as a grand front porch, 3 car garage plus workshop. Inside you will find original hardwood floors with tall ceilings, built ins, window seat, lots of windows and pocket doors. Plenty of room for family gatherings inside and out. 2 or 3 living areas depending on your needs with large centrally located formal dining area and kitchen. Take note of several recent updates to fixtures and bathrooms. Make your way upstairs to find a nice surprise. Bonus room would make a great at home office, 4th bedroom, play room or game room. This one is sure to have you ready to call 405 S Walnut home.
This property is off market, which means it's not currently listed for sale or rent on Zillow. This may be different from what's available on other websites or public sources.

