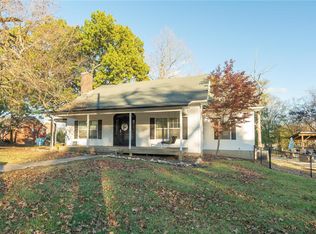Closed
Listing Provided by:
Karen Hindman 573-421-0327,
Delta Realty, LLC
Bought with: Young Real Estate LLC
Price Unknown
405 S Spring St, Bloomfield, MO 63825
2beds
1,368sqft
Single Family Residence
Built in 1907
8,407.08 Square Feet Lot
$128,900 Zestimate®
$--/sqft
$814 Estimated rent
Home value
$128,900
$117,000 - $139,000
$814/mo
Zestimate® history
Loading...
Owner options
Explore your selling options
What's special
Check out this home ready for new owners. 2 bedrooms and 1 very large bathroom which
could be separated in 2 bathrooms. There is potential for additional rooms or bedrooms if you desire.
There's an office which could have a closet added and become a nursery or a small bedroom for a twinsized bed. Large attic could be converted to additional bedrooms, if needed. There is a Concrete SafeRoom in the basement which could be converted to a bedroom if needed. Although the foundation is older,
the rest of the home is updated and move-in ready. Step into the living room and immediately feel the
warmth of the room which includes wooden beams and a gas fireplace. Snack bar separates the dining
room and the kitchen. Two pantries are in the breakfast room. Oversized-laundry room. Large deck to
enjoy a family bar-b-que or relax and enjoy your backyard. Attached carport, vinyl siding, many updates all
sitting on a corner lot near downtown Bloomfield.
Zillow last checked: 8 hours ago
Listing updated: April 28, 2025 at 06:34pm
Listing Provided by:
Karen Hindman 573-421-0327,
Delta Realty, LLC
Bought with:
Karen E Hillis, 2018010747
Young Real Estate LLC
Source: MARIS,MLS#: 23004673 Originating MLS: Southeast Missouri REALTORS
Originating MLS: Southeast Missouri REALTORS
Facts & features
Interior
Bedrooms & bathrooms
- Bedrooms: 2
- Bathrooms: 1
- Full bathrooms: 1
- Main level bathrooms: 1
- Main level bedrooms: 2
Bedroom
- Level: Main
- Area: 132
- Dimensions: 12x11
Bedroom
- Level: Main
- Area: 120
- Dimensions: 10x12
Bathroom
- Level: Main
- Area: 44
- Dimensions: 4x11
Breakfast room
- Level: Main
- Area: 70
- Dimensions: 7x10
Dining room
- Level: Main
- Area: 143
- Dimensions: 11x13
Kitchen
- Level: Main
- Area: 100
- Dimensions: 10x10
Laundry
- Level: Main
- Area: 98
- Dimensions: 7x14
Living room
- Level: Main
- Area: 266
- Dimensions: 19x14
Office
- Level: Main
- Area: 60
- Dimensions: 6x10
Heating
- Natural Gas, Forced Air
Cooling
- Ceiling Fan(s), Gas, Central Air
Appliances
- Included: Dishwasher, Range Hood, Gas Water Heater
Features
- Separate Dining, Breakfast Bar
- Basement: Cellar
- Number of fireplaces: 1
- Fireplace features: Living Room
Interior area
- Total structure area: 1,368
- Total interior livable area: 1,368 sqft
- Finished area above ground: 1,368
- Finished area below ground: 684
Property
Parking
- Total spaces: 1
- Parking features: Covered
- Carport spaces: 1
Features
- Levels: One
- Patio & porch: Deck
Lot
- Size: 8,407 sqft
- Dimensions: 85 x 99
- Features: Corner Lot
Details
- Parcel number: 136002300103100300000
- Special conditions: Standard
Construction
Type & style
- Home type: SingleFamily
- Architectural style: Bungalow
- Property subtype: Single Family Residence
Materials
- Vinyl Siding
Condition
- Year built: 1907
Utilities & green energy
- Sewer: Public Sewer
- Water: Public
- Utilities for property: Natural Gas Available
Community & neighborhood
Location
- Region: Bloomfield
- Subdivision: Lot O T Bloomfield-Lt 84 Exc N 20'
Other
Other facts
- Listing terms: Cash,Conventional,FHA,Other,USDA Loan
- Ownership: Private
- Road surface type: Concrete
Price history
| Date | Event | Price |
|---|---|---|
| 4/24/2023 | Sold | -- |
Source: | ||
| 3/27/2023 | Pending sale | $124,900+2%$91/sqft |
Source: | ||
| 3/16/2023 | Price change | $122,400-2%$89/sqft |
Source: | ||
| 3/6/2023 | Price change | $124,900-9.2%$91/sqft |
Source: | ||
| 1/25/2023 | Listed for sale | $137,500$101/sqft |
Source: | ||
Public tax history
| Year | Property taxes | Tax assessment |
|---|---|---|
| 2024 | $466 | $8,664 |
| 2023 | $466 +4.3% | $8,664 +4.3% |
| 2022 | $447 | $8,303 |
Find assessor info on the county website
Neighborhood: 63825
Nearby schools
GreatSchools rating
- 7/10Bloomfield Middle SchoolGrades: 5-8Distance: 0.2 mi
- 6/10Bloomfield High SchoolGrades: 9-12Distance: 0.2 mi
- 4/10Bloomfield Elementary SchoolGrades: PK-4Distance: 0.2 mi
Schools provided by the listing agent
- Elementary: Bloomfield Elem.
- Middle: Bloomfield Middle
- High: Bloomfield High
Source: MARIS. This data may not be complete. We recommend contacting the local school district to confirm school assignments for this home.
