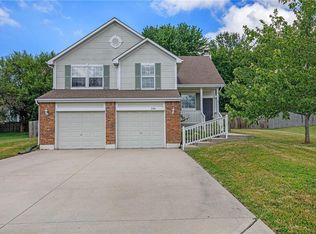Sold
Price Unknown
405 S Pelham Path, Raymore, MO 64083
3beds
1,454sqft
Single Family Residence
Built in 1997
8,625 Square Feet Lot
$302,600 Zestimate®
$--/sqft
$1,842 Estimated rent
Home value
$302,600
$260,000 - $354,000
$1,842/mo
Zestimate® history
Loading...
Owner options
Explore your selling options
What's special
Opportunity Knocks! Darling home in the heart of the Foxhaven subdivision in desirable Raymore MO, ready to move right in before the holidays! Split entry, the upstairs features 3 bedrooms and 2 full baths, updated flooring, updated kitchen with new backsplash and painted cabinets and concrete countertops, hall bath has been updated recently too, welcoming living room that's bright and cheery! Lower level offers another family room/man cave or even a non-conforming bedroom with a door for privacy and a half bath. Huge garage deep enough for all your toys, built in workbench and shelving for gear heads and lawn equipment alike. Nice big fenced in backyard. Easy walking distance to elementary school and close access to all Raymore's shopping and dining - WELCOME HOME!
Zillow last checked: 8 hours ago
Listing updated: December 26, 2024 at 07:54am
Listing Provided by:
Danny Howell Team 816-777-7000,
EXP Realty LLC,
Sarah Malcom 816-853-1850,
EXP Realty LLC
Bought with:
Stephen White, 2018022766
ReeceNichols - Eastland
Source: Heartland MLS as distributed by MLS GRID,MLS#: 2514099
Facts & features
Interior
Bedrooms & bathrooms
- Bedrooms: 3
- Bathrooms: 3
- Full bathrooms: 2
- 1/2 bathrooms: 1
Primary bedroom
- Features: Ceiling Fan(s), Luxury Vinyl
- Level: Main
- Dimensions: 14 x 13
Bedroom 2
- Features: Ceiling Fan(s), Luxury Vinyl
- Level: Main
- Dimensions: 10 x 12
Bedroom 3
- Features: Ceiling Fan(s), Luxury Vinyl
- Level: Main
- Dimensions: 9 x 11
Family room
- Level: Lower
- Dimensions: 10 x 20
Kitchen
- Level: Main
- Dimensions: 12 x 21
Living room
- Features: Ceiling Fan(s), Fireplace, Luxury Vinyl
- Level: Main
- Dimensions: 13 x 17
Heating
- Natural Gas
Cooling
- Electric
Appliances
- Laundry: In Basement
Features
- Ceiling Fan(s), Painted Cabinets, Pantry
- Flooring: Vinyl, Wood
- Basement: Daylight,Finished
- Number of fireplaces: 1
- Fireplace features: Living Room
Interior area
- Total structure area: 1,454
- Total interior livable area: 1,454 sqft
- Finished area above ground: 1,177
- Finished area below ground: 277
Property
Parking
- Total spaces: 2
- Parking features: Built-In, Garage Door Opener, Garage Faces Front
- Attached garage spaces: 2
Features
- Patio & porch: Deck
- Fencing: Wood
Lot
- Size: 8,625 sqft
- Features: City Lot
Details
- Parcel number: 2323357
Construction
Type & style
- Home type: SingleFamily
- Architectural style: Traditional
- Property subtype: Single Family Residence
Materials
- Board & Batten Siding
- Roof: Composition
Condition
- Year built: 1997
Utilities & green energy
- Sewer: Public Sewer
- Water: Public
Community & neighborhood
Location
- Region: Raymore
- Subdivision: Foxhaven
HOA & financial
HOA
- Has HOA: No
Other
Other facts
- Listing terms: Cash,Conventional,FHA,VA Loan
- Ownership: Private
Price history
| Date | Event | Price |
|---|---|---|
| 12/20/2024 | Sold | -- |
Source: | ||
| 11/21/2024 | Pending sale | $287,000$197/sqft |
Source: | ||
| 10/11/2024 | Price change | $287,000-1.7%$197/sqft |
Source: | ||
| 10/8/2024 | Listed for sale | $292,000+27%$201/sqft |
Source: | ||
| 4/16/2021 | Sold | -- |
Source: | ||
Public tax history
| Year | Property taxes | Tax assessment |
|---|---|---|
| 2024 | $2,257 +0.1% | $27,740 |
| 2023 | $2,255 +14.1% | $27,740 +14.9% |
| 2022 | $1,976 0% | $24,150 |
Find assessor info on the county website
Neighborhood: 64083
Nearby schools
GreatSchools rating
- 6/10Eagle Glen ElementaryGrades: K-5Distance: 0.3 mi
- 3/10Raymore-Peculiar East Middle SchoolGrades: 6-8Distance: 5.1 mi
- 6/10Raymore-Peculiar Sr. High SchoolGrades: 9-12Distance: 4.2 mi
Schools provided by the listing agent
- Elementary: Eagle Glen
- Middle: Raymore-Peculiar East
- High: Raymore-Peculiar
Source: Heartland MLS as distributed by MLS GRID. This data may not be complete. We recommend contacting the local school district to confirm school assignments for this home.
Get a cash offer in 3 minutes
Find out how much your home could sell for in as little as 3 minutes with a no-obligation cash offer.
Estimated market value
$302,600
