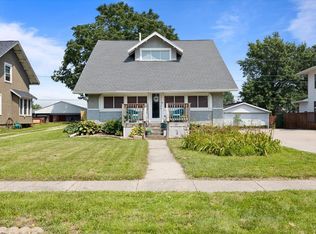Sold for $150,000
$150,000
405 S Main St, Baxter, IA 50028
3beds
1,921sqft
Single Family Residence
Built in 1920
0.31 Acres Lot
$148,900 Zestimate®
$78/sqft
$1,442 Estimated rent
Home value
$148,900
$135,000 - $164,000
$1,442/mo
Zestimate® history
Loading...
Owner options
Explore your selling options
What's special
Welcome to Baxter. Check out this historic home. Currently a blank slate. Home was in the process of being remodeled so come finish it to your desire! Main floor has a large kitchen (custom cabinets will stay), a formal dining room and a nice size living area with lots of natural light. Continue to the second floor with 3 bedrooms and 1 bathroom area + laundry space. The 3rd floor has finished attic space, it has been finished and could easily be used as a 4th bedroom, an additional family room, or a multitude of other things. Nice curb appeal with back patio and ample size back yard. Covered porch for you to enjoy your morning coffee or conversations. Call this house your home today and finish it your way!
Zillow last checked: 8 hours ago
Listing updated: August 05, 2025 at 06:32am
Listed by:
Heather Rawlins (515)478-6780,
Iowa Realty Colfax
Bought with:
Kent Lehs
Iowa Realty Beaverdale
Source: DMMLS,MLS#: 716366 Originating MLS: Des Moines Area Association of REALTORS
Originating MLS: Des Moines Area Association of REALTORS
Facts & features
Interior
Bedrooms & bathrooms
- Bedrooms: 3
- Bathrooms: 1
- Full bathrooms: 1
Heating
- Hot Water, Natural Gas, See Remarks
Cooling
- Window Unit(s)
Appliances
- Laundry: Upper Level
Features
- Separate/Formal Dining Room
- Flooring: Hardwood
- Basement: Unfinished
Interior area
- Total structure area: 1,921
- Total interior livable area: 1,921 sqft
Property
Parking
- Total spaces: 2
- Parking features: Detached, Garage, Two Car Garage
- Garage spaces: 2
Features
- Levels: Two
- Stories: 2
- Patio & porch: Covered, Deck, Open, Patio
- Exterior features: Deck, Patio
- Fencing: Wood
Lot
- Size: 0.31 Acres
- Dimensions: 101 x 133
- Features: Rectangular Lot
Details
- Parcel number: 0214356002
- Zoning: Res
Construction
Type & style
- Home type: SingleFamily
- Architectural style: Two Story
- Property subtype: Single Family Residence
Materials
- Vinyl Siding, Wood Siding
- Foundation: Block
- Roof: Asphalt,Shingle
Condition
- Year built: 1920
Utilities & green energy
- Sewer: Public Sewer
- Water: Public
Community & neighborhood
Location
- Region: Baxter
Other
Other facts
- Listing terms: Cash,Conventional
- Road surface type: Concrete
Price history
| Date | Event | Price |
|---|---|---|
| 7/25/2025 | Sold | $150,000-14.3%$78/sqft |
Source: | ||
| 6/30/2025 | Pending sale | $175,000$91/sqft |
Source: | ||
| 5/28/2025 | Price change | $175,000-8.9%$91/sqft |
Source: | ||
| 4/23/2025 | Listed for sale | $192,000-28.9%$100/sqft |
Source: | ||
| 9/19/2022 | Sold | $269,900-1.8%$140/sqft |
Source: | ||
Public tax history
| Year | Property taxes | Tax assessment |
|---|---|---|
| 2024 | $4,072 +36% | $216,800 |
| 2023 | $2,994 +9.8% | $216,800 +53.1% |
| 2022 | $2,728 +13.6% | $141,590 +7.6% |
Find assessor info on the county website
Neighborhood: 50028
Nearby schools
GreatSchools rating
- 7/10Baxter Elementary SchoolGrades: PK-5Distance: 0.4 mi
- 7/10Baxter High SchoolGrades: 6-12Distance: 0.4 mi
Schools provided by the listing agent
- District: Baxter
Source: DMMLS. This data may not be complete. We recommend contacting the local school district to confirm school assignments for this home.
Get pre-qualified for a loan
At Zillow Home Loans, we can pre-qualify you in as little as 5 minutes with no impact to your credit score.An equal housing lender. NMLS #10287.
