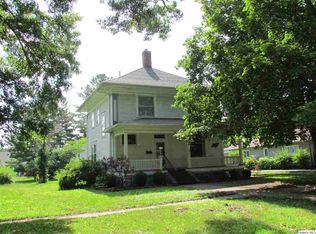Closed
$94,000
405 S Madison St, Carthage, IL 62321
3beds
1,452sqft
Single Family Residence
Built in 1900
10,018.8 Square Feet Lot
$95,800 Zestimate®
$65/sqft
$1,254 Estimated rent
Home value
$95,800
Estimated sales range
Not available
$1,254/mo
Zestimate® history
Loading...
Owner options
Explore your selling options
What's special
You'll appreciate the original woodwork and character of this 3 bedroom, 2 bath home that is situated in a nice residential neighborhood, close to the historic Carthage square. This home has an open staircase, hardwood floors, beautiful fireplace, original window seat, and so much more!! Main level offers a living room, dining room, den, kitchen, laundry room, and bathroom. The upper level has 3 bedrooms and 1 full bath. There is a concrete patio and deck on the rear of the home with an inviting open front porch on the front. Recent updates include new vinyl siding in 2023. Kitchen appliances and 2 dehumidifiers (basement) will convey with the property. This home will be selling in "AS IS" condition.
Zillow last checked: 8 hours ago
Listing updated: November 19, 2025 at 01:03am
Listing courtesy of:
Brenda Young 217-357-1439,
Brenda Young Real Estate
Bought with:
Tim Murphy
Brenda Young Real Estate
Source: MRED as distributed by MLS GRID,MLS#: 12337347
Facts & features
Interior
Bedrooms & bathrooms
- Bedrooms: 3
- Bathrooms: 2
- Full bathrooms: 2
Bedroom 2
- Features: Flooring (Carpet)
- Level: Second
- Area: 135 Square Feet
- Dimensions: 9X15
Bedroom 3
- Features: Flooring (Carpet)
- Level: Second
- Area: 143 Square Feet
- Dimensions: 13X11
Bedroom 4
- Features: Flooring (Carpet)
- Level: Second
- Area: 140 Square Feet
- Dimensions: 14X10
Den
- Features: Flooring (Hardwood)
- Level: Main
- Area: 169 Square Feet
- Dimensions: 13X13
Dining room
- Features: Flooring (Hardwood)
- Level: Main
- Area: 182 Square Feet
- Dimensions: 14X13
Kitchen
- Features: Flooring (Vinyl)
- Level: Main
- Area: 132 Square Feet
- Dimensions: 11X12
Laundry
- Features: Flooring (Vinyl)
- Level: Main
- Area: 120 Square Feet
- Dimensions: 10X12
Living room
- Features: Flooring (Hardwood)
- Level: Main
- Area: 336 Square Feet
- Dimensions: 24X14
Heating
- Forced Air, Natural Gas
Cooling
- Central Air
Appliances
- Included: Disposal, Microwave, Range, Refrigerator, Other, Electric Water Heater
Features
- Basement: Unfinished,Partial
- Has fireplace: Yes
- Fireplace features: Electric
Interior area
- Total interior livable area: 1,452 sqft
- Finished area below ground: 0
Property
Features
- Stories: 1
- Patio & porch: Deck, Patio, Porch
Lot
- Size: 10,018 sqft
- Dimensions: 68 X 145
- Features: Mature Trees
Details
- Additional structures: Outbuilding
- Parcel number: 1319164000
- Zoning: SINGL
- Other equipment: Ceiling Fan(s), Sump Pump, Internet-Fiber
Construction
Type & style
- Home type: SingleFamily
- Property subtype: Single Family Residence
Materials
- Vinyl Siding
- Roof: Asphalt
Condition
- New construction: No
- Year built: 1900
Utilities & green energy
- Water: Public
Community & neighborhood
Location
- Region: Carthage
Other
Other facts
- Listing terms: Conventional
Price history
| Date | Event | Price |
|---|---|---|
| 6/5/2025 | Sold | $94,000$65/sqft |
Source: | ||
| 5/21/2025 | Pending sale | $94,000$65/sqft |
Source: | ||
| 4/22/2025 | Contingent | $94,000$65/sqft |
Source: | ||
| 4/14/2025 | Listed for sale | $94,000$65/sqft |
Source: | ||
Public tax history
| Year | Property taxes | Tax assessment |
|---|---|---|
| 2024 | $1,987 +10.7% | $28,922 +7.3% |
| 2023 | $1,795 +8.6% | $26,962 +7.1% |
| 2022 | $1,653 +7.8% | $25,182 +7% |
Find assessor info on the county website
Neighborhood: 62321
Nearby schools
GreatSchools rating
- 7/10Carthage Primary SchoolGrades: PK-4Distance: 0.1 mi
- 7/10Carthage Middle SchoolGrades: 5-8Distance: 0.1 mi
- 5/10Illini West High SchoolGrades: 9-12Distance: 0.9 mi
Schools provided by the listing agent
- Elementary: Carthage
- High: Illini West
Source: MRED as distributed by MLS GRID. This data may not be complete. We recommend contacting the local school district to confirm school assignments for this home.
Get pre-qualified for a loan
At Zillow Home Loans, we can pre-qualify you in as little as 5 minutes with no impact to your credit score.An equal housing lender. NMLS #10287.
