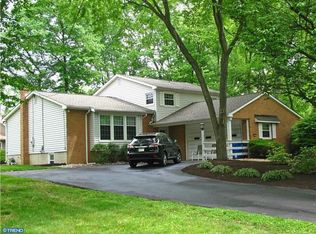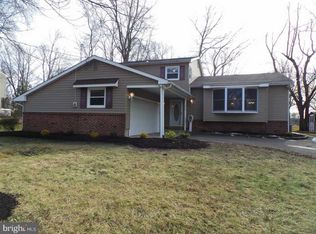Woodcrest - Two story traditional home featuring 4 bedrooms, 2.5 baths, expanded island kitchen, first floor laundry/mudroom, full finished basement, oversized two car garage plus fenced in back yard! View the front of the house and see the handsome, well kept home with nice porch and lovely landscaping on a premier street in the neighborhood. When you enter the foyer, you will see beautiful hardwood floors throughout. To the left of the foyer, is a large well-lit living room with LED recessed lights. To the right of the foyer is the dining room with custom cabinetry handy for storing serving pieces for those holiday dinners with family and friends. The expanded, island kitchen with skylights, vaulted ceiling plus sliding glass doors lead to outside fenced in yard with deck and grassy area for kids to run and play. Family room boasts a full brick fireplace with mantle and is a wonderful place to hang out after a long day's work. To complete the first floor is the powder room plus large laundry/ mudroom combination right off the garage. The curved staircase leads to the second level of the home where the master bedroom suite features cathedral ceiling plus full walk-in closet. The en suite bathroom has an updated stall shower with vanity. The other spacious three bedrooms have wonderful closet space and are situated right near the large hall bathroom which has double sinks, linen closet plus tub/shower combination. The full finished basement is wonderful for the kids to romp and play, yoga area, exercise area or whatever your family needs may be. The major ticket items of this home roof, heat and air are all 5 years old. Kitchen refrigerator, washer and dryer will be remaining in the home. Close proximity to schools, houses of worship, Starbucks, restaurants and shopping as well as Patco high speed line, major roadways to Philly, New York or the Jersey Shore. A wonderful house to call home! Don't let this one pass you by!
This property is off market, which means it's not currently listed for sale or rent on Zillow. This may be different from what's available on other websites or public sources.

