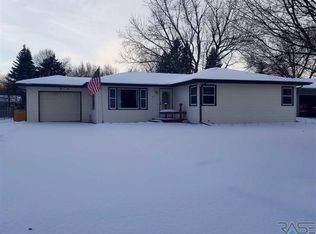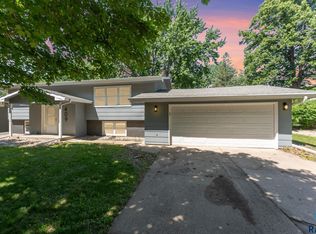This home shows what pride of ownership looks like. There are updates galore, including a remodeled kitchen and a fantastic family room that was added a few years ago. The home features hard to find 2400 plus sq ft on the main. There are 3 bedrooms on the main including a master bath. The second bath on the main has also been updated along with the windows and flooring. You will love the added family room that overlooks the beautifully landscaped back yard. The lower level features a 4th non legal bedroom and another large family room. The lower level also features a concrete storm shelter. The property features several mature trees in both the front and back. Sirva Mortgage is offering special financing incentives on this property should a buyer chose to work with Sirva Mortgage for their financing.
This property is off market, which means it's not currently listed for sale or rent on Zillow. This may be different from what's available on other websites or public sources.


