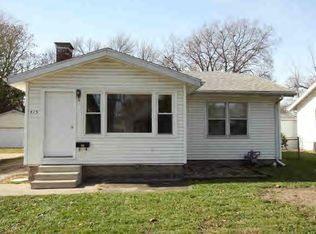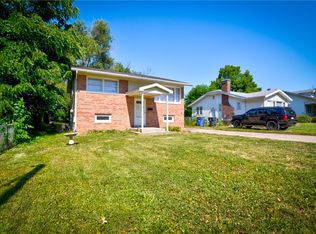Sold for $27,000
$27,000
405 S 22nd Pl, Decatur, IL 62521
2beds
1,120sqft
Single Family Residence
Built in 1940
6,098.4 Square Feet Lot
$43,800 Zestimate®
$24/sqft
$956 Estimated rent
Home value
$43,800
$31,000 - $59,000
$956/mo
Zestimate® history
Loading...
Owner options
Explore your selling options
What's special
This is an estate and an "as is" sale. There are currently no utilities on. Nice comcrete front porch. Nice sized rooms.
Carpet in Living room and dining room and Hardwood in the bedrooms. Pull down stairs to a Partially floored attic.
Administrator is out of town, please allow time for responses.
Zillow last checked: 8 hours ago
Listing updated: May 23, 2024 at 08:14am
Listed by:
Bev Whipple 217-875-8081,
Glenda Williamson Realty,
Diane Rushing 217-433-9841,
Glenda Williamson Realty
Bought with:
Birgitta Bloomer, 475156014
Lyle Campbell & Son Realtors
Source: CIBR,MLS#: 6241512 Originating MLS: Central Illinois Board Of REALTORS
Originating MLS: Central Illinois Board Of REALTORS
Facts & features
Interior
Bedrooms & bathrooms
- Bedrooms: 2
- Bathrooms: 1
- Full bathrooms: 1
Bedroom
- Description: Flooring: Hardwood
- Level: Main
- Dimensions: 11 x 11
Bedroom
- Description: Flooring: Hardwood
- Level: Main
- Dimensions: 11 x 11
Basement
- Description: Flooring: Concrete
- Level: Basement
- Dimensions: 40 x 28
Dining room
- Description: Flooring: Carpet
- Level: Main
- Dimensions: 11 x 13
Other
- Features: Tub Shower
- Level: Main
Kitchen
- Description: Flooring: Vinyl
- Level: Main
- Dimensions: 11 x 8
Living room
- Description: Flooring: Carpet
- Level: Main
- Dimensions: 11 x 13
Heating
- Forced Air, Gas
Cooling
- Other
Appliances
- Included: Gas Water Heater, Range
Features
- Main Level Primary, Pull Down Attic Stairs
- Basement: Unfinished,Full
- Attic: Pull Down Stairs
- Has fireplace: No
Interior area
- Total structure area: 1,120
- Total interior livable area: 1,120 sqft
- Finished area above ground: 1,120
- Finished area below ground: 0
Property
Parking
- Total spaces: 1
- Parking features: Detached, Garage
- Garage spaces: 1
Features
- Levels: One
- Stories: 1
- Patio & porch: Front Porch
Lot
- Size: 6,098 sqft
- Dimensions: 48 x 130
Details
- Parcel number: 041213409007
- Zoning: RES
- Special conditions: None
Construction
Type & style
- Home type: SingleFamily
- Architectural style: Bungalow
- Property subtype: Single Family Residence
Materials
- Aluminum Siding, Vinyl Siding
- Foundation: Basement
- Roof: Asphalt
Condition
- Year built: 1940
Utilities & green energy
- Sewer: Public Sewer
- Water: Public
Community & neighborhood
Location
- Region: Decatur
- Subdivision: Nelson Park Add
Other
Other facts
- Road surface type: Concrete
Price history
| Date | Event | Price |
|---|---|---|
| 5/22/2024 | Sold | $27,000-5.3%$24/sqft |
Source: | ||
| 5/2/2024 | Pending sale | $28,500$25/sqft |
Source: | ||
| 4/30/2024 | Listed for sale | $28,500$25/sqft |
Source: | ||
Public tax history
| Year | Property taxes | Tax assessment |
|---|---|---|
| 2024 | $745 +3.8% | $13,697 +3.7% |
| 2023 | $718 +16.4% | $13,212 +9.8% |
| 2022 | $617 +8.8% | $12,028 +7.1% |
Find assessor info on the county website
Neighborhood: 62521
Nearby schools
GreatSchools rating
- 1/10Michael E Baum Elementary SchoolGrades: K-6Distance: 1.7 mi
- 1/10Stephen Decatur Middle SchoolGrades: 7-8Distance: 3.4 mi
- 2/10Eisenhower High SchoolGrades: 9-12Distance: 0.8 mi
Schools provided by the listing agent
- District: Decatur Dist 61
Source: CIBR. This data may not be complete. We recommend contacting the local school district to confirm school assignments for this home.

