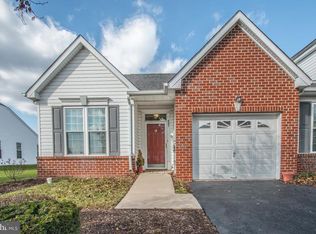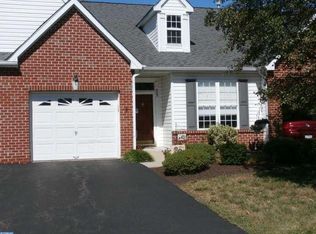Sold for $355,000
$355,000
405 Ruth Ct, Harleysville, PA 19438
3beds
1,498sqft
Townhouse
Built in 2000
1,306.8 Square Feet Lot
$357,800 Zestimate®
$237/sqft
$2,455 Estimated rent
Home value
$357,800
$336,000 - $379,000
$2,455/mo
Zestimate® history
Loading...
Owner options
Explore your selling options
What's special
Welcome to The Village at Salford Mill, a sought-after 55+ community. This beautiful home offers an open and comfortable layout perfect for easy living. The kitchen features white cabinetry, tile backsplash, gas cooking, and a breakfast bar that opens to the dining and living areas, leading to a private patio with an awning overlooking peaceful walking trails. The first-floor primary suite includes a walk-in closet and a spacious bath with a double vanity and a walk-in shower. The living room is spacious with a beautiful electric fireplace. Additionally, on the first floor, you will find a large second-floor bath with laundry. Easy access to a one-car garage. The second bedroom/bonus room is perfect for guests, a home office, or a bonus room. Upstairs, there is another large bedroom and a sitting area. There is also great storage space. Salford Mill is a W.B. Homes-built community and features a walking trail. Conveniently located near shopping, restaurants, and major roadways, this move-in-ready home blends comfort, convenience, and community in a quiet, low-maintenance setting.
Zillow last checked: 8 hours ago
Listing updated: December 11, 2025 at 07:54am
Listed by:
Matt Weaver 717-629-4538,
Howard Hanna Real Estate Services - Lancaster
Bought with:
Carol Bremme, RS291849
Better Homes Regional Realty
Source: Bright MLS,MLS#: PAMC2159922
Facts & features
Interior
Bedrooms & bathrooms
- Bedrooms: 3
- Bathrooms: 2
- Full bathrooms: 2
- Main level bathrooms: 2
- Main level bedrooms: 2
Primary bedroom
- Features: Flooring - Carpet, Walk-In Closet(s)
- Level: Main
Other
- Features: Flooring - Carpet
- Level: Upper
Bedroom 1
- Features: Flooring - Carpet
- Level: Main
Primary bathroom
- Features: Attached Bathroom, Bathroom - Walk-In Shower, Flooring - Ceramic Tile
- Level: Main
Bathroom 1
- Features: Flooring - Ceramic Tile
- Level: Main
Dining room
- Features: Flooring - HardWood
- Level: Main
Kitchen
- Features: Flooring - HardWood
- Level: Main
Laundry
- Level: Main
Living room
- Features: Flooring - Carpet, Crown Molding, Chair Rail, Fireplace - Other
- Level: Main
Storage room
- Features: Attic - Floored
- Level: Upper
Heating
- Forced Air, Propane
Cooling
- Central Air, Electric
Appliances
- Included: Microwave, Built-In Range, Dishwasher, Refrigerator, Water Heater
- Laundry: Laundry Room
Features
- Attic, Bathroom - Walk-In Shower, Chair Railings, Combination Dining/Living, Combination Kitchen/Dining, Crown Molding, Dining Area, Entry Level Bedroom, Family Room Off Kitchen, Open Floorplan, Pantry, Primary Bath(s), Walk-In Closet(s)
- Flooring: Carpet
- Has basement: No
- Has fireplace: No
Interior area
- Total structure area: 1,498
- Total interior livable area: 1,498 sqft
- Finished area above ground: 1,498
- Finished area below ground: 0
Property
Parking
- Total spaces: 1
- Parking features: Garage Faces Front, Inside Entrance, Garage Door Opener, Attached, Parking Lot
- Attached garage spaces: 1
Accessibility
- Accessibility features: None
Features
- Levels: Two
- Stories: 2
- Pool features: None
Lot
- Size: 1,306 sqft
- Dimensions: 28.00 x 0.00
Details
- Additional structures: Above Grade, Below Grade
- Parcel number: 500003834022
- Zoning: 1101 RES: 1 FAM
- Zoning description: 1101 Res: 1 Fam
- Special conditions: Standard
Construction
Type & style
- Home type: Townhouse
- Architectural style: Traditional,Colonial
- Property subtype: Townhouse
Materials
- Vinyl Siding
- Foundation: Slab
Condition
- New construction: No
- Year built: 2000
Utilities & green energy
- Sewer: Public Sewer
- Water: Public
Community & neighborhood
Senior living
- Senior community: Yes
Location
- Region: Harleysville
- Subdivision: Salford Mill
- Municipality: LOWER SALFORD TWP
HOA & financial
HOA
- Has HOA: Yes
- HOA fee: $754 quarterly
- Amenities included: Jogging Path
- Services included: Maintenance Grounds, Snow Removal, Trash
- Association name: VILLAGE AT SALFORD MILL
Other
Other facts
- Listing agreement: Exclusive Right To Sell
- Listing terms: Cash,Conventional,FHA,VA Loan
- Ownership: Fee Simple
Price history
| Date | Event | Price |
|---|---|---|
| 12/11/2025 | Sold | $355,000$237/sqft |
Source: | ||
| 11/1/2025 | Pending sale | $355,000$237/sqft |
Source: | ||
| 10/28/2025 | Listed for sale | $355,000+42%$237/sqft |
Source: | ||
| 11/7/2019 | Sold | $250,000+0.8%$167/sqft |
Source: Public Record Report a problem | ||
| 9/7/2019 | Pending sale | $247,900$165/sqft |
Source: BHHS Fox & Roach West Chester #PAMC620626 Report a problem | ||
Public tax history
| Year | Property taxes | Tax assessment |
|---|---|---|
| 2025 | $5,843 +6.1% | $136,590 |
| 2024 | $5,506 | $136,590 |
| 2023 | $5,506 +7.2% | $136,590 |
Find assessor info on the county website
Neighborhood: 19438
Nearby schools
GreatSchools rating
- 6/10Oak Ridge El SchoolGrades: K-5Distance: 1.1 mi
- 6/10Indian Valley Middle SchoolGrades: 6-8Distance: 1.7 mi
- 8/10Souderton Area Senior High SchoolGrades: 9-12Distance: 2.5 mi
Schools provided by the listing agent
- District: Souderton Area
Source: Bright MLS. This data may not be complete. We recommend contacting the local school district to confirm school assignments for this home.
Get a cash offer in 3 minutes
Find out how much your home could sell for in as little as 3 minutes with a no-obligation cash offer.
Estimated market value$357,800
Get a cash offer in 3 minutes
Find out how much your home could sell for in as little as 3 minutes with a no-obligation cash offer.
Estimated market value
$357,800

