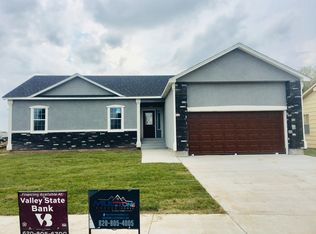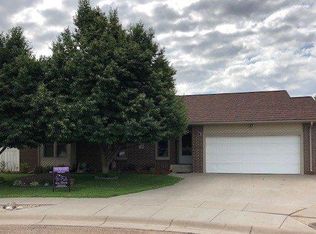Sold
Price Unknown
405 Russell Rd, Holcomb, KS 67851
4beds
1,008sqft
Single Family Residence
Built in 1995
7,405.2 Square Feet Lot
$270,200 Zestimate®
$--/sqft
$1,637 Estimated rent
Home value
$270,200
Estimated sales range
Not available
$1,637/mo
Zestimate® history
Loading...
Owner options
Explore your selling options
What's special
New is about all that this home can say!! Even a new floor plan!! Now this home has a super open floor plan just waiting for those family and friends get togethers! The kitchen has an abundance of cabinets that have been resurfaced. A beautiful gray sink goes well with the countertops! All new stainless steel appliances, gas stove included will make your cooking chores a breeze! Very nice size bedrooms and a full bath/laundry rounds out the main floor. The basement is recently finished with 2 bedrooms, 1 bath, and family room. Commercial grade carpet squares will help if any of those oops happen! Vicki J Bulkley, one owner is licensed agent.DON'T WORRY ABOUT THE RATES!! THE SELLER IS HELPING YOU TO BUY THE RATE DOWN!! OR USE THIS NEW $5,000 CONCESSION, FOR PREPAID AND/OR CLOSING COSTS!!
Zillow last checked: 8 hours ago
Listing updated: May 30, 2025 at 10:13am
Listed by:
Vicki J. Bulkley 620-272-4032,
Heritage Realty Co
Bought with:
Vicki J. Bulkley, BR00049377
Heritage Realty Co
Source: Kansas High Plains AOR,MLS#: 21796 Originating MLS: Garden City MLS
Originating MLS: Garden City MLS
Facts & features
Interior
Bedrooms & bathrooms
- Bedrooms: 4
- Bathrooms: 2
- Full bathrooms: 1
- 3/4 bathrooms: 1
Primary bedroom
- Description: Primary Bedroom
- Level: Main
Bedroom
- Description: Bedroom
- Level: Basement
Bedroom
- Description: Bedroom
- Level: Main
Bedroom
- Description: Bedroom
- Level: Basement
Primary bathroom
- Level: Basement
Other
- Description: Primary Bathroom with Laundry
- Level: Main
Family room
- Description: Family Room
- Level: Basement
Kitchen
- Description: Kitchen
- Level: Main
Living room
- Description: Living Room
- Level: Main
Utility room
- Description: Utility Room
Heating
- Natural Gas
Cooling
- Central Air, Ceiling Fan(s)
Appliances
- Included: Dishwasher, Disposal, Gas Oven, Gas Range, Gas Water Heater, Microwave, Refrigerator, Vented Exhaust Fan
Features
- Flooring: Carpet, Vinyl
- Basement: Full,Finished,Concrete
- Has fireplace: No
Interior area
- Total interior livable area: 1,008 sqft
- Finished area above ground: 1,008
- Finished area below ground: 1,008
Property
Parking
- Total spaces: 2
- Parking features: Attached, Garage, Garage Door Opener
- Attached garage spaces: 2
Features
- Patio & porch: Patio
- Fencing: Other
Lot
- Size: 7,405 sqft
- Dimensions: 72.00 x 105.00
Details
- Parcel number: 2630603004024000
- Zoning description: R
Construction
Type & style
- Home type: SingleFamily
- Architectural style: Ranch
- Property subtype: Single Family Residence
Materials
- Frame, Stone
- Roof: Composition
Condition
- Year built: 1995
Utilities & green energy
- Sewer: Public Sewer
- Water: Public
- Utilities for property: Cable Available
Community & neighborhood
Security
- Security features: Smoke Detector(s)
Location
- Region: Holcomb
HOA & financial
HOA
- Has HOA: No
Price history
| Date | Event | Price |
|---|---|---|
| 5/30/2025 | Sold | -- |
Source: | ||
| 4/30/2025 | Pending sale | $275,000$273/sqft |
Source: | ||
| 3/20/2025 | Price change | $275,000-2.1%$273/sqft |
Source: | ||
| 12/13/2024 | Price change | $280,900-1.7%$279/sqft |
Source: | ||
| 9/27/2024 | Price change | $285,900-1.4%$284/sqft |
Source: | ||
Public tax history
| Year | Property taxes | Tax assessment |
|---|---|---|
| 2025 | -- | $29,599 +14.4% |
| 2024 | $4,010 +5.3% | $25,867 +4.7% |
| 2023 | $3,809 +7.9% | $24,710 +11.3% |
Find assessor info on the county website
Neighborhood: 67851
Nearby schools
GreatSchools rating
- 4/10Holcomb Elementary 3-5Grades: 3-5Distance: 0.1 mi
- 5/10Holcomb Middle SchoolGrades: 6-8Distance: 0.1 mi
- 4/10Holcomb High SchoolGrades: 9-12Distance: 0.4 mi

