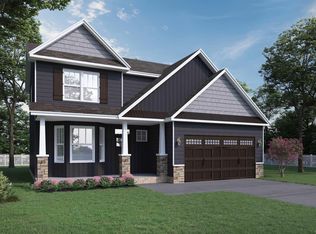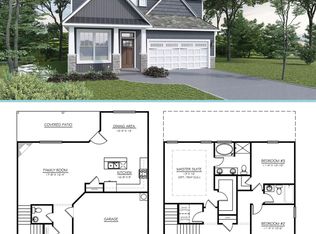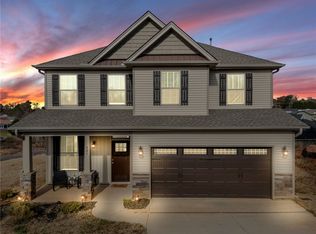Sold for $240,967
$240,967
405 Rudd Rd, Piedmont, SC 29673
3beds
1,204sqft
Single Family Residence, Residential
Built in 2025
10,018.8 Square Feet Lot
$238,200 Zestimate®
$200/sqft
$1,721 Estimated rent
Home value
$238,200
$226,000 - $250,000
$1,721/mo
Zestimate® history
Loading...
Owner options
Explore your selling options
What's special
Experience the elegant design of The Dakota, a stunning one-story home that combines comfort and style. The open living area flows seamlessly, enhanced by a dramatic cathedral ceiling that stretches across the family room, dining area, and kitchen. Retreat to the master bedroom, which features a stylish tray ceiling with a ceiling fan and a spacious walk-in closet, perfect for organizing your wardrobe. The luxurious master bath is designed for relaxation, showcasing double sinks alongside a separate tub and shower. Culinary enthusiasts will love the kitchen, complete with 42" showcase cabinets and chic stainless steel appliances. The dining room makes a statement with its sophisticated trim and crown molding. $15,000 BUYER SPECIAL OFFERED WITH SELECT RECOMMENDED LENDER & CLOSING ATTORNEY.**
Zillow last checked: 8 hours ago
Listing updated: September 23, 2025 at 09:41am
Listed by:
Sparkle Beam 864-704-5303,
Jubilee Realty, LLC
Bought with:
Maria Pina
Bluefield Realty Group
Source: Greater Greenville AOR,MLS#: 1550493
Facts & features
Interior
Bedrooms & bathrooms
- Bedrooms: 3
- Bathrooms: 2
- Full bathrooms: 2
- Main level bathrooms: 2
- Main level bedrooms: 3
Primary bedroom
- Area: 182
- Dimensions: 14 x 13
Bedroom 2
- Area: 121
- Dimensions: 11 x 11
Bedroom 3
- Area: 121
- Dimensions: 11 x 11
Primary bathroom
- Features: Double Sink, Shower-Separate, Tub-Separate, Walk-In Closet(s)
- Level: Main
Dining room
- Area: 70
- Dimensions: 10 x 7
Kitchen
- Area: 130
- Dimensions: 13 x 10
Living room
- Area: 221
- Dimensions: 13 x 17
Heating
- Gas Available
Cooling
- Electric
Appliances
- Included: Dishwasher, Free-Standing Electric Range, Microwave, Gas Water Heater
- Laundry: 1st Floor
Features
- Laminate Counters
- Flooring: Vinyl
- Basement: None
- Attic: Storage
- Number of fireplaces: 1
- Fireplace features: Gas Log, Ventless
Interior area
- Total structure area: 1,206
- Total interior livable area: 1,204 sqft
Property
Parking
- Total spaces: 2
- Parking features: Attached, Paved
- Attached garage spaces: 2
- Has uncovered spaces: Yes
Features
- Levels: One
- Stories: 1
- Patio & porch: Patio
Lot
- Size: 10,018 sqft
- Features: Sidewalk, Sprklr In Grnd-Partial Yd, 1/2 - Acre
Details
- Parcel number: 0610150104300
Construction
Type & style
- Home type: SingleFamily
- Architectural style: Traditional
- Property subtype: Single Family Residence, Residential
Materials
- Vinyl Siding
- Foundation: Slab
- Roof: Architectural
Condition
- Under Construction
- New construction: Yes
- Year built: 2025
Details
- Builder model: Dakota
- Builder name: SKBuilders
Utilities & green energy
- Sewer: Public Sewer
- Water: Public
Community & neighborhood
Community
- Community features: Street Lights
Location
- Region: Piedmont
- Subdivision: Brook Valley
Price history
| Date | Event | Price |
|---|---|---|
| 9/19/2025 | Sold | $240,967$200/sqft |
Source: | ||
| 3/21/2025 | Pending sale | $240,967$200/sqft |
Source: | ||
| 3/10/2025 | Listed for sale | $240,967$200/sqft |
Source: | ||
Public tax history
Tax history is unavailable.
Neighborhood: 29673
Nearby schools
GreatSchools rating
- 7/10Sue Cleveland Elementary SchoolGrades: K-5Distance: 1.7 mi
- 4/10Woodmont Middle SchoolGrades: 6-8Distance: 2 mi
- 7/10Woodmont High SchoolGrades: 9-12Distance: 4.7 mi
Schools provided by the listing agent
- Elementary: Sue Cleveland
- Middle: Woodmont
- High: Woodmont
Source: Greater Greenville AOR. This data may not be complete. We recommend contacting the local school district to confirm school assignments for this home.
Get a cash offer in 3 minutes
Find out how much your home could sell for in as little as 3 minutes with a no-obligation cash offer.
Estimated market value$238,200
Get a cash offer in 3 minutes
Find out how much your home could sell for in as little as 3 minutes with a no-obligation cash offer.
Estimated market value
$238,200


