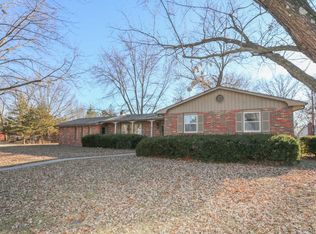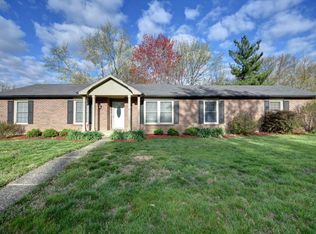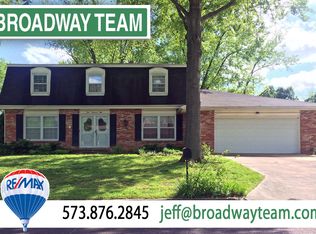Sold
Street View
Price Unknown
405 Rothwell Dr, Columbia, MO 65203
5beds
3,369sqft
Single Family Residence
Built in 1970
-- sqft lot
$371,800 Zestimate®
$--/sqft
$2,845 Estimated rent
Home value
$371,800
$349,000 - $394,000
$2,845/mo
Zestimate® history
Loading...
Owner options
Explore your selling options
What's special
A RARE FIND. BUILDER'S PERSONAL RESIDENCE. SUPERB QUALITY THROUGHOUT. ALL SIDES BRICK - MASONRY FIREPLACES - FOLEY CUSTOM WOOD CABINETS - CENTRAL VACUUM - HIGH EFFICIENCY FURNACE - ABUNDANT STORAGE - THE 2 BEDROOMS IN BASEMENT WITH WINDOWS MAY NOT CONFORM TO CODE - THE MICROWAVE CONVEYS BUT IS NOT WARRANTED - SPA ROOM OFF THE MASTER BEDROOM HAS LARGE JETTED TUB. THIS IS A ONE OWNER HOME WITH LOW MAINTENANCE EXTERIOR THAT INCLUDES VINYL WINDOWS.
Zillow last checked: 8 hours ago
Listing updated: September 03, 2024 at 09:02pm
Listed by:
Gary Meyer 573-881-4501,
Weichert, Realtors - House of Brokers 573-446-6767
Bought with:
Gary Meyer, 1999022761
Weichert, Realtors - House of Brokers
Source: CBORMLS,MLS#: 412857
Facts & features
Interior
Bedrooms & bathrooms
- Bedrooms: 5
- Bathrooms: 4
- Full bathrooms: 3
- 1/2 bathrooms: 1
Primary bedroom
- Level: Main
- Area: 180
- Dimensions: 15 x 12
Other
- Level: Lower
- Area: 137.75
- Dimensions: 14.5 x 9.5
Bedroom 2
- Level: Main
- Area: 143
- Dimensions: 13 x 11
Bedroom 3
- Level: Main
- Area: 132.25
- Dimensions: 11.5 x 11.5
Dining room
- Level: Main
- Area: 156
- Dimensions: 13 x 12
Family room
- Level: Main
- Area: 276.75
- Dimensions: 20.5 x 13.5
Kitchen
- Description: PLUS 12.5 X 8
- Level: Main
- Area: 90
- Dimensions: 10 x 9
Living room
- Level: Main
- Area: 249.75
- Dimensions: 18.5 x 13.5
Office
- Description: NON-CONFORMING
- Level: Lower
- Area: 137.75
- Dimensions: 14.5 x 9.5
Recreation room
- Level: Lower
- Area: 406
- Dimensions: 28 x 14.5
Heating
- Forced Air, Natural Gas
Cooling
- Central Electric
Appliances
- Included: Water Softener Owned
- Laundry: Sink, Washer/Dryer Hookup
Features
- Stand AloneShwr/MBR, Walk-In Closet(s), Central Vacuum, Cedar Closet(s), Eat-in Kitchen, Formal Dining, Cabinets-Custom Blt, Laminate Counters, Wood Cabinets, Pantry
- Flooring: Carpet, Tile, Vinyl
- Doors: Storm Door(s)
- Windows: Window Treatments
- Has basement: Yes
- Has fireplace: Yes
- Fireplace features: Living Room, Basement, Gas, Family Room, Wood Burning
Interior area
- Total structure area: 3,369
- Total interior livable area: 3,369 sqft
- Finished area below ground: 1,041
Property
Parking
- Total spaces: 2
- Parking features: Attached, Paved
- Attached garage spaces: 2
Features
- Patio & porch: Concrete, Back, Front Porch
- Has spa: Yes
- Spa features: Tub/Built In Jetted
- Fencing: None
Lot
- Dimensions: 117 x 129 x 119 x 130
- Features: Level, Curbs and Gutters
Details
- Additional structures: None
- Parcel number: 1650500021200001
- Zoning description: R-1 One- Family Dwelling*
Construction
Type & style
- Home type: SingleFamily
- Architectural style: Ranch
- Property subtype: Single Family Residence
Materials
- Foundation: Concrete Perimeter
- Roof: ArchitecturalShingle
Condition
- Year built: 1970
Details
- Builder name: Smith
Utilities & green energy
- Electric: City
- Gas: Gas-Natural
- Sewer: City
- Water: Public
- Utilities for property: Natural Gas Connected, Trash-City
Community & neighborhood
Security
- Security features: Smoke Detector(s)
Location
- Region: Columbia
- Subdivision: Rothwell Hgts
Other
Other facts
- Road surface type: Paved
Price history
| Date | Event | Price |
|---|---|---|
| 7/14/2023 | Sold | -- |
Source: | ||
| 5/17/2023 | Price change | $340,000-6.8%$101/sqft |
Source: | ||
| 4/12/2023 | Listed for sale | $365,000$108/sqft |
Source: | ||
Public tax history
| Year | Property taxes | Tax assessment |
|---|---|---|
| 2025 | -- | $43,662 +14.5% |
| 2024 | $2,573 +0.8% | $38,133 |
| 2023 | $2,551 +8.1% | $38,133 +8% |
Find assessor info on the county website
Neighborhood: Rothwell Heights
Nearby schools
GreatSchools rating
- 9/10Fairview Elementary SchoolGrades: PK-5Distance: 0.8 mi
- 5/10Smithton Middle SchoolGrades: 6-8Distance: 0.7 mi
- 7/10David H. Hickman High SchoolGrades: PK,9-12Distance: 3.4 mi
Schools provided by the listing agent
- Elementary: Fairview
- Middle: Smithton
- High: Hickman
Source: CBORMLS. This data may not be complete. We recommend contacting the local school district to confirm school assignments for this home.


