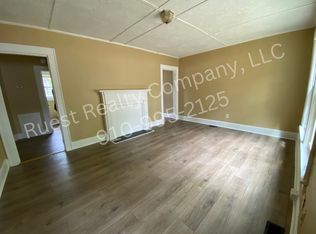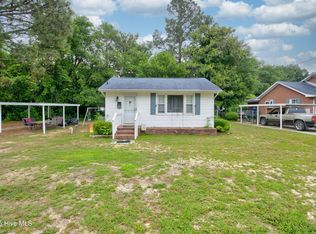Sold for $295,050 on 07/31/24
$295,050
405 Rollins Avenue, Hamlet, NC 28345
4beds
2,562sqft
Single Family Residence
Built in 1955
0.81 Acres Lot
$299,000 Zestimate®
$115/sqft
$1,776 Estimated rent
Home value
$299,000
Estimated sales range
Not available
$1,776/mo
Zestimate® history
Loading...
Owner options
Explore your selling options
What's special
New Listing in Hamlet! Come see this charming 4 Bedroom, 2 Bath Brick home. Move in ready and lots of space. This home sits on 0.81 of an acre. Home has a formal Living, Dining Room and cozy knotty-pine den/family room. The home features 2 gas fireplaces, a breakfast nook and kitchen. Master is on first floor with walk in closet with bath and three bedrooms upstairs. Fourth bedroom could be used as a small office. Home has unfinished basement 16x11. Enjoy your mornings or evenings on the 17 x 6.5 screened in back porch overlooking the fenced in back yard with a patio, salt system in-ground pool 14x28 6ft. (2019) and a brick fire pit, perfect for backyard cookouts and a great back yard for entertaining and privacy. The backyard also features a two car detached covered carport (23.9x22.9) with a wired workshop/storage (10x24.2) building and access to back driveway entrance. Home has original hardwood flooring, some prefab flooring, tile and carpet. Make your appointment today!
Zillow last checked: 8 hours ago
Listing updated: July 31, 2024 at 01:10pm
Listed by:
Sarah Sriratanakoul 910-995-2648,
Maison Realty Group
Bought with:
A Non Member
A Non Member
Source: Hive MLS,MLS#: 100437854 Originating MLS: Mid Carolina Regional MLS
Originating MLS: Mid Carolina Regional MLS
Facts & features
Interior
Bedrooms & bathrooms
- Bedrooms: 4
- Bathrooms: 2
- Full bathrooms: 2
Primary bedroom
- Level: First
- Dimensions: 12.5 x 14
Bedroom 2
- Level: Second
- Dimensions: 12 x 21
Bedroom 3
- Level: Second
- Dimensions: 16 x 11
Bedroom 4
- Description: 4th bedroom/small office
- Level: Second
- Dimensions: 9 x 9.5
Breakfast nook
- Level: First
- Dimensions: 8 x 9.5
Dining room
- Level: First
- Dimensions: 14 x 12.5
Family room
- Description: Formal living room
- Level: First
- Dimensions: 14 x 22
Kitchen
- Level: First
- Dimensions: 12 x 9.5
Living room
- Description: Den/knotty pine room
- Dimensions: 16 x 19.5
Heating
- Baseboard, Fireplace(s), Forced Air, Electric
Cooling
- Central Air
Appliances
- Included: Electric Cooktop, Washer, Refrigerator, Dryer, Dishwasher
Features
- Master Downstairs, Walk-in Closet(s), Bookcases, Ceiling Fan(s), Walk-in Shower, Basement, Gas Log, Walk-In Closet(s)
- Flooring: Tile, Wood, See Remarks
- Basement: Unfinished
- Attic: Access Only,Storage
- Has fireplace: Yes
- Fireplace features: Gas Log
Interior area
- Total structure area: 2,562
- Total interior livable area: 2,562 sqft
Property
Parking
- Total spaces: 3
- Parking features: Asphalt
- Carport spaces: 2
- Uncovered spaces: 1
Features
- Levels: Two
- Stories: 2
- Patio & porch: Patio, Screened
- Pool features: In Ground
- Fencing: Back Yard
- Waterfront features: None
Lot
- Size: 0.81 Acres
- Dimensions: 75 x 150 x 75 x 120 x 200 x 120 x 50 x 150
- Features: Interior Lot
Details
- Additional structures: Workshop
- Parcel number: 748111654525
- Zoning: Residential
- Special conditions: Standard
Construction
Type & style
- Home type: SingleFamily
- Property subtype: Single Family Residence
Materials
- Brick Veneer, Vinyl Siding
- Foundation: Brick/Mortar
- Roof: Composition
Condition
- New construction: No
- Year built: 1955
Utilities & green energy
- Sewer: Public Sewer
- Water: Public
- Utilities for property: Sewer Available, Water Available
Community & neighborhood
Location
- Region: Hamlet
- Subdivision: Marks Creek
Other
Other facts
- Listing agreement: Exclusive Right To Sell
- Listing terms: Cash,Conventional,FHA
- Road surface type: Paved
Price history
| Date | Event | Price |
|---|---|---|
| 7/31/2024 | Sold | $295,050-6.3%$115/sqft |
Source: | ||
| 6/16/2024 | Contingent | $314,900$123/sqft |
Source: | ||
| 6/3/2024 | Listed for sale | $314,900$123/sqft |
Source: | ||
| 6/1/2024 | Contingent | $314,900$123/sqft |
Source: | ||
| 5/31/2024 | Price change | $314,900-3.1%$123/sqft |
Source: | ||
Public tax history
| Year | Property taxes | Tax assessment |
|---|---|---|
| 2025 | $1,740 -2.5% | $220,085 |
| 2024 | $1,784 +32% | $220,085 +49.5% |
| 2023 | $1,351 | $147,187 0% |
Find assessor info on the county website
Neighborhood: 28345
Nearby schools
GreatSchools rating
- 6/10Fairview Heights ElementaryGrades: PK-5Distance: 0.1 mi
- 8/10Richmond County 9th Gr AcademyGrades: 9Distance: 2.4 mi
- 10/10Richmond Early College High SchoolGrades: 9-12Distance: 1.1 mi
Schools provided by the listing agent
- Elementary: Fairview Heights Elementary
- Middle: Hamlet Middle
- High: Richmond Senior High
Source: Hive MLS. This data may not be complete. We recommend contacting the local school district to confirm school assignments for this home.

Get pre-qualified for a loan
At Zillow Home Loans, we can pre-qualify you in as little as 5 minutes with no impact to your credit score.An equal housing lender. NMLS #10287.

