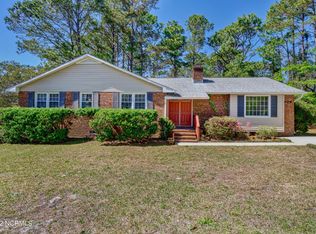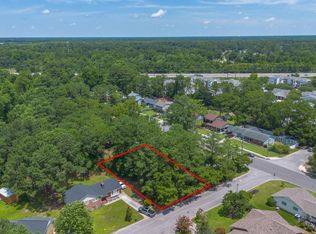Sold for $279,050
$279,050
405 Rolling Road, Wilmington, NC 28405
3beds
1,370sqft
Single Family Residence
Built in 1978
0.58 Acres Lot
$305,000 Zestimate®
$204/sqft
$2,058 Estimated rent
Home value
$305,000
$290,000 - $320,000
$2,058/mo
Zestimate® history
Loading...
Owner options
Explore your selling options
What's special
*Price Reduced*
*PLUS $5k use as you choose allowance from seller''
Located in the back corner of a quiet cul de sac, this 3br, 2ba home sits on over a half acre that boasts fruit bearing trees, wild blackberries and elderberry bushes, a small swingset, and a large storage shed. The large open living area lets in plenty of natural light and is open to multiple configuration options for living room furniture. Low voltage wiring for indoor and outdoor speakers, data, security cameras, and HDMI cables are in place for you to plug and play your entertainment/security system. Additional wiring in the guest bedroom provides for server setup for internet, and additional hookups in the primary bedroom offer another entertainment center opportunity. The stackable washer and dryer live in a small nook with storage in the hallway behind the kitchen. Some notable custom improvements include a large reclaimed wood framed mirror at the end of the hallway, shiplap wall in primary, and recessed storage in the primary bathroom. The large back deck was recently repaired, and with a little more love could make for a great outdoor space to enjoy while overlooking your private backyard. Chain link fence runs around the bulk of the perimeter, but would need to be finished to the right of the house, and has room for a double gate with posts already installed. With a new roof and HVAC installed in 2019, consider those boxes checked!
Zillow last checked: 8 hours ago
Listing updated: January 27, 2025 at 09:45am
Listed by:
Brian G Donovan 910-431-3102,
Nest Realty
Bought with:
Carolina Coastal Group
Northrop Realty
Source: Hive MLS,MLS#: 100417080 Originating MLS: Cape Fear Realtors MLS, Inc.
Originating MLS: Cape Fear Realtors MLS, Inc.
Facts & features
Interior
Bedrooms & bathrooms
- Bedrooms: 3
- Bathrooms: 2
- Full bathrooms: 2
Primary bedroom
- Level: Non Primary Living Area
Dining room
- Features: Combination
Heating
- Heat Pump, Electric
Cooling
- Central Air
Appliances
- Included: Electric Oven, Washer, Refrigerator, Range, Dryer, Dishwasher
Features
- Ceiling Fan(s), Walk-in Shower
- Flooring: LVT/LVP, Tile
- Attic: Partially Floored,Pull Down Stairs
Interior area
- Total structure area: 1,370
- Total interior livable area: 1,370 sqft
Property
Parking
- Parking features: On Street, Concrete
Features
- Levels: Two
- Stories: 2
- Patio & porch: Deck
- Fencing: Chain Link,Partial
Lot
- Size: 0.58 Acres
- Dimensions: 41 x 203 x 44 x 56 x 33 x 59 x 37 x 254
Details
- Additional structures: Shed(s)
- Parcel number: R04908005001007
- Zoning: R10
- Special conditions: Standard
Construction
Type & style
- Home type: SingleFamily
- Property subtype: Single Family Residence
Materials
- Vinyl Siding, Stone Veneer
- Foundation: Crawl Space
- Roof: Architectural Shingle
Condition
- New construction: No
- Year built: 1978
Utilities & green energy
- Sewer: Public Sewer
- Water: Public
- Utilities for property: Sewer Available, Water Available
Community & neighborhood
Security
- Security features: Smoke Detector(s)
Location
- Region: Wilmington
- Subdivision: Hunting Ridge
Other
Other facts
- Listing agreement: Exclusive Right To Sell
- Listing terms: Cash,Conventional
- Road surface type: Paved
Price history
| Date | Event | Price |
|---|---|---|
| 2/2/2024 | Sold | $279,050-3.8%$204/sqft |
Source: | ||
| 1/3/2024 | Pending sale | $290,000$212/sqft |
Source: | ||
| 12/20/2023 | Price change | $290,000-1.7%$212/sqft |
Source: | ||
| 12/2/2023 | Listed for sale | $295,000+82.1%$215/sqft |
Source: | ||
| 11/19/2019 | Sold | $162,000-4.6%$118/sqft |
Source: | ||
Public tax history
| Year | Property taxes | Tax assessment |
|---|---|---|
| 2025 | $1,830 +18.3% | $311,000 +74.8% |
| 2024 | $1,548 +3% | $177,900 |
| 2023 | $1,503 -0.6% | $177,900 |
Find assessor info on the county website
Neighborhood: North College
Nearby schools
GreatSchools rating
- 3/10College Park Elementary at Sidbury RoadGrades: K-5Distance: 1.3 mi
- 6/10M C S Noble MiddleGrades: 6-8Distance: 2.4 mi
- 3/10New Hanover HighGrades: 9-12Distance: 3.3 mi
Get pre-qualified for a loan
At Zillow Home Loans, we can pre-qualify you in as little as 5 minutes with no impact to your credit score.An equal housing lender. NMLS #10287.
Sell for more on Zillow
Get a Zillow Showcase℠ listing at no additional cost and you could sell for .
$305,000
2% more+$6,100
With Zillow Showcase(estimated)$311,100

