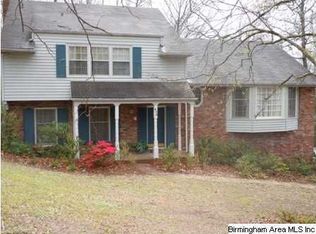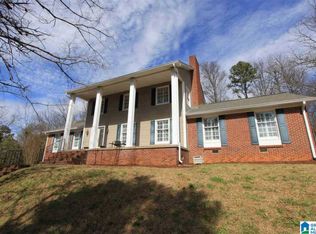Sold for $250,000 on 07/25/25
$250,000
405 Rocky Ridge Rd NE, Jacksonville, AL 36265
3beds
2,104sqft
Single Family Residence
Built in 1998
0.73 Acres Lot
$260,100 Zestimate®
$119/sqft
$1,606 Estimated rent
Home value
$260,100
$205,000 - $330,000
$1,606/mo
Zestimate® history
Loading...
Owner options
Explore your selling options
What's special
New listing available on a peaceful & quiet street in NE Jacksonville!! Sitting on a nearly 3/4 acre lot w gorgeous mountain views in the distance, this well- maintained home offers a split BR floor plan w 3 BRs & 2 full bathrooms. The Master Suite features its own private bathroom w updated walk- in shower & a massive walk- in closet. Bedrooms 2 & 3 are generous in size & they share the 2nd full bathroom. The common areas of the home include; a large living room w vaulted ceiling & a bricked wood burning fireplace; kitchen w new granite countertops & sink, built- in appliances that will remain w the home, breakfast bar & updated LVT flooring; a large breakfast room w scenic views; formal dining area; and 2 separate sunrooms, one of which leads to the rear deck (new deck & stair system were built in Jan. '25). The basement area offers garage parking, one finished room & lots of storage. Other items to mention include: new roof in 2018 (30 year shingles) & above ground pool w a cover!!
Zillow last checked: 8 hours ago
Listing updated: July 29, 2025 at 05:34pm
Listed by:
Duffy Wagoner OFFIC:+1(256)435-1771,
AP Real Estate, LLC
Bought with:
Jacob Parrish
United Country Real Estate - Taylor Real Estate S
Source: GALMLS,MLS#: 21405438
Facts & features
Interior
Bedrooms & bathrooms
- Bedrooms: 3
- Bathrooms: 2
- Full bathrooms: 2
Primary bedroom
- Level: First
Bedroom 1
- Level: First
Bedroom 2
- Level: First
Primary bathroom
- Level: First
Bathroom 1
- Level: First
Dining room
- Level: First
Kitchen
- Features: Stone Counters, Breakfast Bar, Eat-in Kitchen
- Level: First
Living room
- Level: First
Basement
- Area: 83
Office
- Level: Basement
Heating
- Central, Electric
Cooling
- Central Air, Electric, Ceiling Fan(s)
Appliances
- Included: Electric Cooktop, Dishwasher, Disposal, Microwave, Electric Oven, Refrigerator, Stove-Electric, Electric Water Heater
- Laundry: Electric Dryer Hookup, Washer Hookup, Main Level, Laundry Closet, Yes
Features
- Split Bedroom, High Ceilings, Cathedral/Vaulted, Linen Closet, Shared Bath, Split Bedrooms, Tub/Shower Combo, Walk-In Closet(s)
- Flooring: Carpet, Hardwood, Tile, Vinyl
- Doors: Storm Door(s)
- Windows: Bay Window(s)
- Basement: Partial,Partially Finished,Block
- Attic: Other,Yes
- Number of fireplaces: 1
- Fireplace features: Brick (FIREPL), Living Room, Wood Burning
Interior area
- Total interior livable area: 2,104 sqft
- Finished area above ground: 2,021
- Finished area below ground: 83
Property
Parking
- Total spaces: 2
- Parking features: Attached, Basement, Driveway, Lower Level, Off Street, Garage Faces Side
- Attached garage spaces: 2
- Has uncovered spaces: Yes
Features
- Levels: One
- Stories: 1
- Patio & porch: Porch, Open (DECK), Deck
- Exterior features: Lighting
- Has private pool: Yes
- Pool features: Above Ground, Fenced, Private
- Fencing: Fenced
- Has view: Yes
- View description: Mountain(s)
- Waterfront features: No
Lot
- Size: 0.73 Acres
- Features: Interior Lot, Few Trees, Subdivision
Details
- Additional structures: Storage
- Parcel number: 1201124002037.000
- Special conditions: N/A
Construction
Type & style
- Home type: SingleFamily
- Property subtype: Single Family Residence
Materials
- Brick Over Foundation, Block, Shingle Siding, Vinyl Siding
- Foundation: Basement
Condition
- Year built: 1998
Utilities & green energy
- Water: Public
- Utilities for property: Sewer Connected
Green energy
- Energy efficient items: Ridge Vent
Community & neighborhood
Location
- Region: Jacksonville
- Subdivision: College Hills
Other
Other facts
- Road surface type: Paved
Price history
| Date | Event | Price |
|---|---|---|
| 7/25/2025 | Sold | $250,000-1.4%$119/sqft |
Source: | ||
| 7/23/2025 | Pending sale | $253,500$120/sqft |
Source: | ||
| 4/4/2025 | Contingent | $253,500$120/sqft |
Source: | ||
| 3/26/2025 | Price change | $253,500-2.5%$120/sqft |
Source: | ||
| 2/12/2025 | Price change | $259,900-1.9%$124/sqft |
Source: | ||
Public tax history
| Year | Property taxes | Tax assessment |
|---|---|---|
| 2024 | $1,098 +12.1% | $24,180 +11.5% |
| 2023 | $979 | $21,680 |
| 2022 | $979 +15.9% | $21,680 +15% |
Find assessor info on the county website
Neighborhood: 36265
Nearby schools
GreatSchools rating
- 7/10Kitty Stone Elementary SchoolGrades: PK-6Distance: 2.8 mi
- 6/10Jacksonville High SchoolGrades: 7-12Distance: 2.8 mi
Schools provided by the listing agent
- Elementary: Kitty Stone
- Middle: Jacksonville
- High: Jacksonville
Source: GALMLS. This data may not be complete. We recommend contacting the local school district to confirm school assignments for this home.

Get pre-qualified for a loan
At Zillow Home Loans, we can pre-qualify you in as little as 5 minutes with no impact to your credit score.An equal housing lender. NMLS #10287.
Sell for more on Zillow
Get a free Zillow Showcase℠ listing and you could sell for .
$260,100
2% more+ $5,202
With Zillow Showcase(estimated)
$265,302
