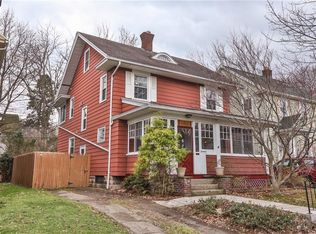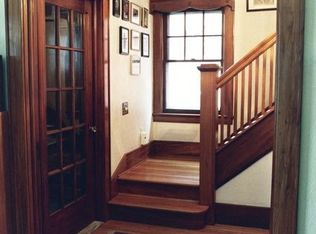* New to the market, just listed! * Truly charming 3 bedroom 2 bath colonial on desirable Rockingham Street * Charming 1920s character offering an open front porch, hardwood floors, wood burning fireplace, formal dining room with angle bay window, a second floor sleeping porch, and a full third floor attic * Eat-in oak kitchen, all appliances are included, sliding glass door to rear yard * Wonderful location just minutes to U of R, Strong & Highland Hospitals, College Town, Highland Park and just steps to areas stores, shops, bars and restaurants! * Sellers agree not to consider offers prior to Tuesday, 9/27/2022 at 5pm *
This property is off market, which means it's not currently listed for sale or rent on Zillow. This may be different from what's available on other websites or public sources.

