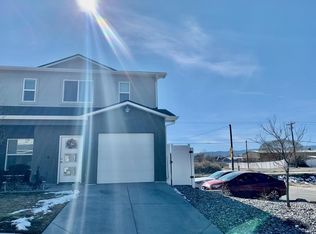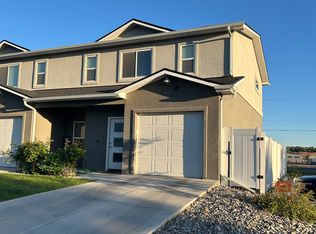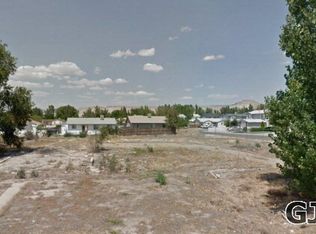Sold for $316,000 on 06/04/24
$316,000
405 Roberts Rd, Grand Junction, CO 81504
3beds
3baths
1,466sqft
Townhouse
Built in 2020
1,742.4 Square Feet Lot
$328,000 Zestimate®
$216/sqft
$2,076 Estimated rent
Home value
$328,000
$308,000 - $351,000
$2,076/mo
Zestimate® history
Loading...
Owner options
Explore your selling options
What's special
Spacious 3-bedroom 2.5 bath townhome. The kitchen has a large granite countertop with an oversized kitchen sink. Seating for kitchen island dining and a casual dining area. The higher ceilings on the main floor and vaulted ceilings upstairs. If you prefer cooler air upstairs, but warmer air on the main floor, home is equipped with central air that separates the upstairs from downstairs using separate zones. The floor plan offers stylish luxury vinyl tile throughout the home with minimal carpet located on the stairs and landings for comfort and safety. Stainless steel appliances, covered front porch. Finished private patio in the backyard enclosed with a nice vinyl fence. The HOA covers exterior maintenance, irrigation, trash, landscaping, and HVAC maintenance.
Zillow last checked: 8 hours ago
Listing updated: June 04, 2024 at 12:17pm
Listed by:
MICHAEL LOANZON 970-753-9893,
CANYON VIEW REALTY & PROPERTY MANAGEMENT
Bought with:
SHELLY RAMOS
RE/MAX 4000, INC
Source: GJARA,MLS#: 20240450
Facts & features
Interior
Bedrooms & bathrooms
- Bedrooms: 3
- Bathrooms: 3
Primary bedroom
- Level: Upper
- Dimensions: 13'7 x 13'
Bedroom 2
- Level: Upper
- Dimensions: 10' x 13'
Bedroom 3
- Level: Upper
- Dimensions: 9'8 x 10'
Dining room
- Level: Main
- Dimensions: 8' x 13'
Family room
- Dimensions: n/a
Kitchen
- Level: Main
- Dimensions: 10'6 x 14'
Laundry
- Level: Main
- Dimensions: 5'11 x 5
Living room
- Level: Main
- Dimensions: 13' x 13'10
Heating
- Forced Air
Cooling
- Central Air
Appliances
- Included: Dryer, Dishwasher, Electric Oven, Electric Range, Disposal, Microwave, Refrigerator, Washer
- Laundry: In Mud Room
Features
- Ceiling Fan(s), Granite Counters, Pantry, Upper Level Primary, Vaulted Ceiling(s), Walk-In Closet(s), Walk-In Shower, Programmable Thermostat
- Flooring: Carpet, Luxury Vinyl, Luxury VinylPlank
- Windows: Low-Emissivity Windows
- Has fireplace: No
- Fireplace features: None
Interior area
- Total structure area: 1,466
- Total interior livable area: 1,466 sqft
Property
Parking
- Total spaces: 1
- Parking features: Attached, Garage, Garage Door Opener
- Attached garage spaces: 1
Accessibility
- Accessibility features: Low Threshold Shower
Features
- Levels: Two
- Stories: 2
- Patio & porch: Covered, Open, Patio
- Exterior features: Sprinkler/Irrigation
- Fencing: Vinyl
Lot
- Size: 1,742 sqft
- Dimensions: 71 x 25
- Features: Sprinklers In Front, Landscaped
Details
- Parcel number: 294315464006
- Zoning description: RM-8
Construction
Type & style
- Home type: Townhouse
- Architectural style: Two Story
- Property subtype: Townhouse
Materials
- Stucco, Wood Frame
- Foundation: Slab
- Roof: Asphalt,Composition
Condition
- Year built: 2020
Utilities & green energy
- Sewer: Connected
- Water: Public
Green energy
- Energy efficient items: Lighting, Windows
Community & neighborhood
Location
- Region: Grand Junction
- Subdivision: Townhomes at River Park
HOA & financial
HOA
- Has HOA: Yes
- HOA fee: $170 monthly
- Services included: Common Area Maintenance, Legal/Accounting, Other, Snow Removal, Sprinkler, See Remarks, Trash
Price history
| Date | Event | Price |
|---|---|---|
| 6/4/2024 | Sold | $316,000-0.8%$216/sqft |
Source: GJARA #20240450 Report a problem | ||
| 5/2/2024 | Pending sale | $318,500$217/sqft |
Source: GJARA #20240450 Report a problem | ||
| 3/18/2024 | Price change | $318,500-1.1%$217/sqft |
Source: GJARA #20240450 Report a problem | ||
| 3/5/2024 | Price change | $322,000-1.8%$220/sqft |
Source: GJARA #20240450 Report a problem | ||
| 2/6/2024 | Listed for sale | $328,000+29.1%$224/sqft |
Source: GJARA #20240450 Report a problem | ||
Public tax history
| Year | Property taxes | Tax assessment |
|---|---|---|
| 2025 | $1,069 +0.5% | $21,770 +31.2% |
| 2024 | $1,063 -15.8% | $16,590 -3.7% |
| 2023 | $1,263 +30.7% | $17,220 +19% |
Find assessor info on the county website
Neighborhood: 81504
Nearby schools
GreatSchools rating
- 4/10Chatfield Elementary SchoolGrades: PK-5Distance: 0.6 mi
- 2/10Grand Mesa Middle SchoolGrades: 6-8Distance: 1.9 mi
- 4/10Central High SchoolGrades: 9-12Distance: 1.8 mi
Schools provided by the listing agent
- Elementary: Chatfield
- Middle: Grand Mesa
- High: Central
Source: GJARA. This data may not be complete. We recommend contacting the local school district to confirm school assignments for this home.

Get pre-qualified for a loan
At Zillow Home Loans, we can pre-qualify you in as little as 5 minutes with no impact to your credit score.An equal housing lender. NMLS #10287.


