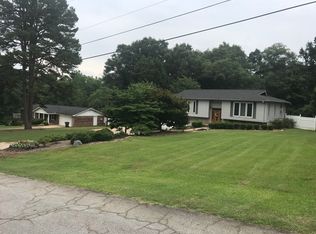Sold for $325,000
$325,000
405 Riverside Dr, Piedmont, SC 29673
3beds
1,950sqft
Single Family Residence
Built in 1978
1.1 Acres Lot
$333,200 Zestimate®
$167/sqft
$1,617 Estimated rent
Home value
$333,200
$270,000 - $413,000
$1,617/mo
Zestimate® history
Loading...
Owner options
Explore your selling options
What's special
A very well-maintained brick ranch, three good-sized bedrooms, lots of closet space including multiple walk-ins. The kitchen has new cabinetry and easy-to-care tops. Off the dining room is a large, screened porch. The home has new vinyl windows. The manicured grounds on this large lot have a gentle slope. In addition to the two car attached garage there is a two-car detached garage which has been used as a workshop. The home is equipped with an outside water heater and standby generator. The latest storm had no impact on this home! Great family home, move in ready, the home has been meticulously looked after by the owner. Now it is being sold as part of his estate. Please note the property is going to be sold by Auction (Brooks Auctions, who will also be selling the contents by tag sale 7/12/25). It is being ‘SOLD AS IS WHERE IS WITH NO WARRANT'. No repair request we be considered. Preview can be done up to date of auction (7/12/25) with an agent by using the appointment center. Any offer made prior to auction will be considered as a bid and subject to the terms of auction bid requirements. Terms are available when you register to bid. https://www.estatesales.net/SC/Piedmont/29673/4539417 All offers must be submitted using the state approved forms accompanied by proof of funds and or finance to facilitate closing within 30 days of the auction. If reserve is not met at auction the property will remain on the market and be sold by conventional means. Professional photographs, drone shots and floor plan will be added as soon as received.
Zillow last checked: 8 hours ago
Listing updated: September 25, 2025 at 06:31am
Listed by:
Pete Jenkinson 864-221-6976,
Western Upstate Keller William
Bought with:
AGENT NONMEMBER
NONMEMBER OFFICE
Source: WUMLS,MLS#: 20289136 Originating MLS: Western Upstate Association of Realtors
Originating MLS: Western Upstate Association of Realtors
Facts & features
Interior
Bedrooms & bathrooms
- Bedrooms: 3
- Bathrooms: 2
- Full bathrooms: 2
- Main level bathrooms: 2
- Main level bedrooms: 3
Primary bedroom
- Level: Main
- Dimensions: 13x13
Bedroom 2
- Level: Main
- Dimensions: 16x12
Bedroom 3
- Level: Main
- Dimensions: 10x12
Bathroom
- Level: Main
- Dimensions: 11x14
Bathroom
- Level: Main
- Dimensions: 9x14
Other
- Level: Main
- Dimensions: 7x14
Other
- Level: Main
- Dimensions: 4x7
Additional room
- Level: Main
- Dimensions: 19x6
Den
- Level: Main
- Dimensions: 14x13
Dining room
- Level: Main
- Dimensions: 10x13
Garage
- Level: Main
- Dimensions: 19x13
Kitchen
- Level: Main
- Dimensions: 15x9
Laundry
- Level: Main
- Dimensions: 4x9
Living room
- Level: Main
- Dimensions: 19x12
Screened porch
- Level: Main
- Dimensions: 19x14
Heating
- Central, Gas
Cooling
- Central Air, Forced Air
Appliances
- Laundry: Washer Hookup, Gas Dryer Hookup
Features
- Bookcases, Built-in Features, Ceiling Fan(s), Fireplace, Jetted Tub, Laminate Countertop, Bath in Primary Bedroom, Pull Down Attic Stairs, Separate Shower, Walk-In Closet(s), Walk-In Shower, Window Treatments
- Flooring: Luxury Vinyl Plank
- Doors: Storm Door(s)
- Windows: Blinds
- Basement: None,Crawl Space
- Has fireplace: Yes
- Fireplace features: Gas, Gas Log, Option
Interior area
- Total structure area: 1,950
- Total interior livable area: 1,950 sqft
- Finished area above ground: 1,950
- Finished area below ground: 0
Property
Parking
- Total spaces: 4
- Parking features: Attached, Detached, Garage, Driveway, Garage Door Opener
- Attached garage spaces: 4
Accessibility
- Accessibility features: Low Threshold Shower
Features
- Levels: One
- Stories: 1
- Patio & porch: Patio, Porch, Screened
- Exterior features: Paved Driveway, Patio, Storm Windows/Doors
Lot
- Size: 1.10 Acres
- Features: Not In Subdivision, Outside City Limits
Details
- Parcel number: 236 01 03 001
- Special conditions: Auction
Construction
Type & style
- Home type: SingleFamily
- Architectural style: Ranch
- Property subtype: Single Family Residence
Materials
- Brick, Vinyl Siding
- Foundation: Crawlspace
- Roof: Composition,Shingle
Condition
- Year built: 1978
Utilities & green energy
- Sewer: Septic Tank
- Water: Public
Community & neighborhood
Location
- Region: Piedmont
Other
Other facts
- Listing agreement: Exclusive Right To Sell
Price history
| Date | Event | Price |
|---|---|---|
| 9/23/2025 | Sold | $325,000$167/sqft |
Source: | ||
Public tax history
| Year | Property taxes | Tax assessment |
|---|---|---|
| 2024 | -- | $6,910 |
| 2023 | $2,065 +2.9% | $6,910 |
| 2022 | $2,006 +5.6% | $6,910 +23.4% |
Find assessor info on the county website
Neighborhood: 29673
Nearby schools
GreatSchools rating
- 9/10Powdersville Elementary SchoolGrades: 3-5Distance: 1.4 mi
- 7/10Powdersville Middle SchoolGrades: 6-8Distance: 1.4 mi
- 9/10Powdersville HighGrades: 9-12Distance: 1.4 mi
Schools provided by the listing agent
- Elementary: Powdersvil Elem
- Middle: Powdersville Mi
- High: Powdersville High School
Source: WUMLS. This data may not be complete. We recommend contacting the local school district to confirm school assignments for this home.
Get a cash offer in 3 minutes
Find out how much your home could sell for in as little as 3 minutes with a no-obligation cash offer.
Estimated market value$333,200
Get a cash offer in 3 minutes
Find out how much your home could sell for in as little as 3 minutes with a no-obligation cash offer.
Estimated market value
$333,200
