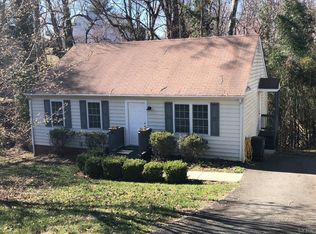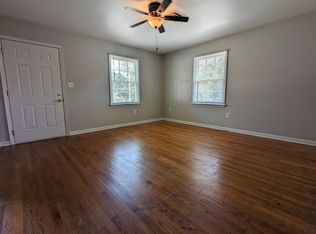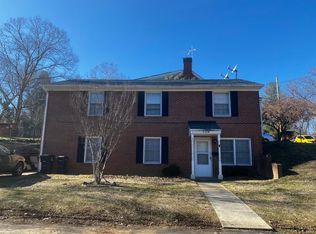Sold for $300,000 on 10/17/25
$300,000
405 Riverside Dr, Lynchburg, VA 24503
3beds
1,400sqft
Single Family Residence
Built in 1936
10,236.6 Square Feet Lot
$300,300 Zestimate®
$214/sqft
$1,494 Estimated rent
Home value
$300,300
$285,000 - $315,000
$1,494/mo
Zestimate® history
Loading...
Owner options
Explore your selling options
What's special
Nestled in the charming Rivermont area of Lynchburg, this beautifully maintained Colonial home features 3 spacious bedrooms, 1.5 baths, and timeless details like hardwood floors, and a cozy gas-log fireplace. The updated kitchen boasts granite countertops, white cabinetry, and stainless-steel appliances, while the formal dining room and covered porch provide inviting spaces to gather and entertain. Sitting on a generous lot with mature landscaping, this home also includes a fenced in backyard and off-street parking. Located just minutes from downtown, local Colleges, and the Blackwater Creek Trail, it offers both convenience and charm. Whether you're enjoying a quiet evening on the porch or exploring the nearby amenities, 405 Riverside Drive feels like home the moment you walk in.
Zillow last checked: 8 hours ago
Listing updated: October 17, 2025 at 09:15am
Listed by:
Corrie Hall 434-426-2845 soldsistersva@gmail.com,
eXp Realty LLC-Lynchburg
Bought with:
Tracy Crews, 0225101220
Long & Foster-Forest
Source: LMLS,MLS#: 360835 Originating MLS: Lynchburg Board of Realtors
Originating MLS: Lynchburg Board of Realtors
Facts & features
Interior
Bedrooms & bathrooms
- Bedrooms: 3
- Bathrooms: 2
- Full bathrooms: 1
- 1/2 bathrooms: 1
Primary bedroom
- Level: Second
- Area: 192
- Dimensions: 12 x 16
Bedroom
- Dimensions: 0 x 0
Bedroom 2
- Level: Second
- Area: 150
- Dimensions: 15 x 10
Bedroom 3
- Level: Second
- Area: 120
- Dimensions: 10 x 12
Bedroom 4
- Area: 0
- Dimensions: 0 x 0
Bedroom 5
- Area: 0
- Dimensions: 0 x 0
Dining room
- Level: First
- Area: 156
- Dimensions: 13 x 12
Family room
- Area: 0
- Dimensions: 0 x 0
Great room
- Area: 0
- Dimensions: 0 x 0
Kitchen
- Level: First
- Area: 108
- Dimensions: 9 x 12
Living room
- Level: First
- Area: 336
- Dimensions: 24 x 14
Office
- Area: 0
- Dimensions: 0 x 0
Heating
- Heat Pump
Cooling
- Heat Pump
Appliances
- Included: Dishwasher, Dryer, Microwave, Gas Range, Refrigerator, Washer, Gas Water Heater
- Laundry: In Basement, Dryer Hookup, Washer Hookup
Features
- Ceiling Fan(s), High Speed Internet, Plaster, Rods, Separate Dining Room
- Flooring: Ceramic Tile, Hardwood
- Doors: Storm Door(s)
- Windows: Drapes
- Basement: Exterior Entry,Full,Walk-Out Access
- Attic: Scuttle
- Number of fireplaces: 1
- Fireplace features: 1 Fireplace, Gas Log, Living Room
Interior area
- Total structure area: 1,400
- Total interior livable area: 1,400 sqft
- Finished area above ground: 1,400
- Finished area below ground: 0
Property
Parking
- Parking features: Off Street
- Has garage: Yes
Features
- Levels: Two
- Patio & porch: Side Porch
- Fencing: Fenced
Lot
- Size: 10,236 sqft
- Features: Landscaped
Details
- Parcel number: 04004012
Construction
Type & style
- Home type: SingleFamily
- Property subtype: Single Family Residence
Materials
- Brick
- Roof: Shingle
Condition
- Year built: 1936
Utilities & green energy
- Electric: AEP/Appalachian Powr
- Sewer: City
- Water: City
Community & neighborhood
Security
- Security features: Smoke Detector(s)
Location
- Region: Lynchburg
- Subdivision: Riverside
Price history
| Date | Event | Price |
|---|---|---|
| 10/17/2025 | Sold | $300,000-2%$214/sqft |
Source: | ||
| 10/8/2025 | Pending sale | $306,000$219/sqft |
Source: | ||
| 10/7/2025 | Price change | $306,000-3.2%$219/sqft |
Source: | ||
| 9/19/2025 | Price change | $316,000-2.8%$226/sqft |
Source: | ||
| 8/1/2025 | Price change | $325,000-1.5%$232/sqft |
Source: | ||
Public tax history
| Year | Property taxes | Tax assessment |
|---|---|---|
| 2025 | $2,220 +13.6% | $264,300 +20.4% |
| 2024 | $1,954 +17.6% | $219,600 +17.6% |
| 2023 | $1,662 -3.2% | $186,700 +20.7% |
Find assessor info on the county website
Neighborhood: 24503
Nearby schools
GreatSchools rating
- 9/10Paul Munro Elementary SchoolGrades: PK-5Distance: 1.8 mi
- 3/10Linkhorne Middle SchoolGrades: 6-8Distance: 2 mi
- 3/10E.C. Glass High SchoolGrades: 9-12Distance: 2.5 mi

Get pre-qualified for a loan
At Zillow Home Loans, we can pre-qualify you in as little as 5 minutes with no impact to your credit score.An equal housing lender. NMLS #10287.


