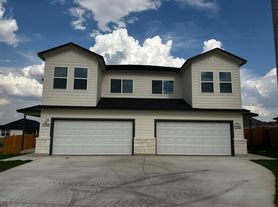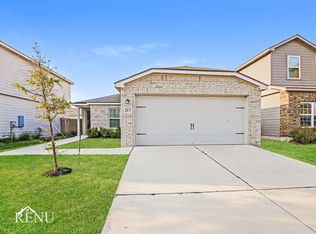ELEGANT HOME - 3/2.5 - JARRELL, TX! It has a 2-car garage that is attached. Inside, you will find a host of impressive, included upgrades such as energy-efficient kitchen appliances, wood cabinetry, nice granite countertops and a Wi-Fi-enabled garage door opener. The large open living room is perfect for family gatherings and events. An open kitchen is outfitted with warm wood cabinets. Residents at Stonebridge Crossing enjoy incredible community amenities. Inside this beautiful community, residents enjoy a park with a children's playground and covered picnic pavilion with barbeque pits perfect for grilling out with friends and neighbors.
House for rent
$1,700/mo
405 Riverdale Dr, Jarrell, TX 76537
3beds
1,428sqft
Price may not include required fees and charges.
Singlefamily
Available now
Cats, dogs OK
Central air, electric, ceiling fan
Electric dryer hookup laundry
4 Attached garage spaces parking
Electric, central, forced air, heat pump
What's special
Nice granite countertopsOpen kitchenWarm wood cabinetsWood cabinetryEnergy-efficient kitchen appliancesCovered picnic pavilionWi-fi-enabled garage door opener
- 361 days |
- -- |
- -- |
Travel times
Looking to buy when your lease ends?
Consider a first-time homebuyer savings account designed to grow your down payment with up to a 6% match & a competitive APY.
Facts & features
Interior
Bedrooms & bathrooms
- Bedrooms: 3
- Bathrooms: 3
- Full bathrooms: 2
- 1/2 bathrooms: 1
Heating
- Electric, Central, Forced Air, Heat Pump
Cooling
- Central Air, Electric, Ceiling Fan
Appliances
- Included: Dishwasher, Disposal, Microwave, Oven, Range, Refrigerator, WD Hookup
- Laundry: Electric Dryer Hookup, Hookups, Laundry Room, Upper Level, Washer Hookup
Features
- Breakfast Bar, Ceiling Fan(s), Electric Dryer Hookup, Exhaust Fan, Granite Counters, Interior Steps, Low Flow Plumbing Fixtures, Open Floorplan, Pantry, Recessed Lighting, Smart Thermostat, WD Hookup, Walk-In Closet(s), Washer Hookup
- Flooring: Carpet
Interior area
- Total interior livable area: 1,428 sqft
Property
Parking
- Total spaces: 4
- Parking features: Attached, Garage, Covered
- Has attached garage: Yes
- Details: Contact manager
Features
- Stories: 2
- Exterior features: Contact manager
- Has view: Yes
- View description: Contact manager
Construction
Type & style
- Home type: SingleFamily
- Property subtype: SingleFamily
Materials
- Roof: Shake Shingle
Condition
- Year built: 2022
Community & HOA
Community
- Features: Playground
Location
- Region: Jarrell
Financial & listing details
- Lease term: 12 Months
Price history
| Date | Event | Price |
|---|---|---|
| 8/15/2025 | Price change | $1,700-5.6%$1/sqft |
Source: Unlock MLS #6554644 | ||
| 2/11/2025 | Price change | $1,800-5.3%$1/sqft |
Source: Unlock MLS #6554644 | ||
| 1/15/2025 | Price change | $1,900-5%$1/sqft |
Source: Unlock MLS #6554644 | ||
| 11/6/2024 | Listed for rent | $2,000$1/sqft |
Source: Unlock MLS #6554644 | ||
| 3/22/2022 | Listing removed | -- |
Source: | ||

