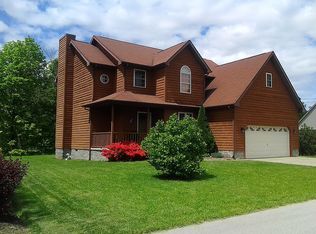Looking for a home with a view???? This is it! Beautiful Georgian home on large level lot located in a well maintained neighborhood in Ridgeview Subdivision. The view is breathtaking and the sunsets are gorgeous. This home features 3 bedrooms 2 full bathrooms on the first floor with an optional 4th bedroom on the 2nd floor. 9 and 10 feet ceilings, with crown molding, large Pella windows and a beautiful brick fireplace. All tiled showers with bench seating and wheelchair accessible. Kitchen has newer Whirlpool appliances and quartz countertops. Large oversized garage and a great lot for a pool!!
This property is off market, which means it's not currently listed for sale or rent on Zillow. This may be different from what's available on other websites or public sources.
