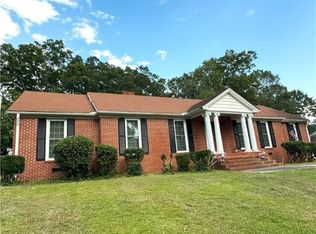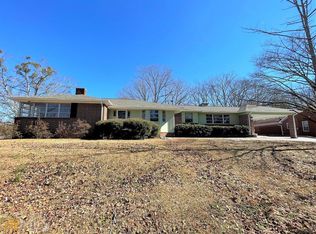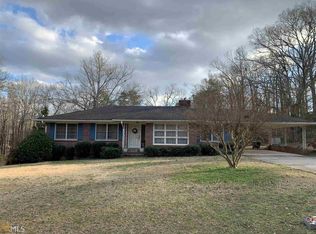Fabulous location here! You'll enjoy the great views in the living room from the triple windows, allowing plenty of natural daylight and also a stacked stone fireplace. Efficient floor plan features 2 spacious bedrooms, large bathroom w/ linen storage and separate laundry. Kitchen includes original cabinets, island and window over sink. Bring your ideas - with a few updates, this home will be a masterpiece. Hardwood flooring underneath carpet. Nice patio for grilling and an attached carport. There is an unfinished basement, great for storage. Just a few steps from the city park w/ awesome walking trails. Wooded back yard for your enjoyment. Call today!
This property is off market, which means it's not currently listed for sale or rent on Zillow. This may be different from what's available on other websites or public sources.



