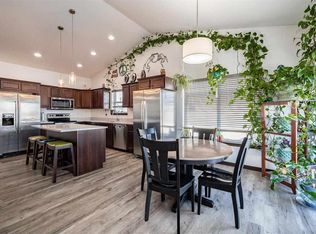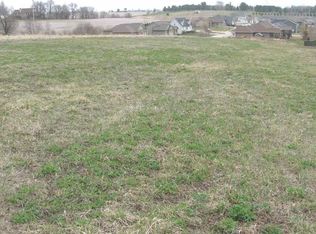Sold for $319,900
$319,900
405 Ridge View Dr, West Branch, IA 52358
4beds
1,950sqft
Zero Lot, Residential
Built in 2019
6,969.6 Square Feet Lot
$319,300 Zestimate®
$164/sqft
$2,113 Estimated rent
Home value
$319,300
Estimated sales range
Not available
$2,113/mo
Zestimate® history
Loading...
Owner options
Explore your selling options
What's special
Better than new! All appliances stay including washer, dryer and extra refrigerator. Custom window blinds, Water softener, RO water filter system and garage shelving all stay. Additional upgrades: LVP flooring, gas fireplace, screened porch and walk-out lower level with patio.
Zillow last checked: 8 hours ago
Listing updated: September 03, 2025 at 01:40pm
Listed by:
Marisa Stout 319-631-1298,
Iowa Realty
Bought with:
Lepic-Kroeger, REALTORS
Source: Iowa City Area AOR,MLS#: 202504962
Facts & features
Interior
Bedrooms & bathrooms
- Bedrooms: 4
- Bathrooms: 3
- Full bathrooms: 3
Heating
- Natural Gas, Forced Air
Cooling
- Central Air
Appliances
- Included: Dishwasher, Microwave, Range Or Oven, Refrigerator, Dryer, Washer, Water Softener Owned, Reverse Osmosis
- Laundry: Lower Level, In Hall, Main Level
Features
- Zero Step Entry, Primary On Main Level, Tray Ceiling(s), Breakfast Bar
- Flooring: Carpet, LVP
- Basement: Sump Pump,Finished,Full,Walk-Out Access
- Number of fireplaces: 1
- Fireplace features: Living Room, Gas
Interior area
- Total structure area: 1,950
- Total interior livable area: 1,950 sqft
- Finished area above ground: 1,250
- Finished area below ground: 700
Property
Parking
- Total spaces: 2
- Parking features: Garage - Attached
- Has attached garage: Yes
Features
- Levels: One
- Stories: 1
- Patio & porch: Patio, Screened
- Has spa: Yes
- Spa features: Bath
Lot
- Size: 6,969 sqft
- Dimensions: 51.55 x 135.14 x 53.07 x 122.94
- Features: Less Than Half Acre
Details
- Parcel number: 050013063890160
- Zoning: Res
- Special conditions: Standard
Construction
Type & style
- Home type: SingleFamily
- Property subtype: Zero Lot, Residential
Materials
- Frame, Vinyl, Composit
Condition
- Year built: 2019
Details
- Builder name: Sona Homes
Utilities & green energy
- Sewer: Public Sewer
- Water: Public
Green energy
- Indoor air quality: Passive Radon
Community & neighborhood
Community
- Community features: Sidewalks, Street Lights, Close To School
Location
- Region: West Branch
- Subdivision: The Meadows Part 2
HOA & financial
HOA
- Services included: None
Other
Other facts
- Listing terms: Conventional,Cash
Price history
| Date | Event | Price |
|---|---|---|
| 9/3/2025 | Sold | $319,900$164/sqft |
Source: | ||
| 8/2/2025 | Listed for sale | $319,900$164/sqft |
Source: | ||
| 7/24/2025 | Listing removed | $319,900$164/sqft |
Source: | ||
| 4/23/2025 | Price change | $319,900-1%$164/sqft |
Source: | ||
| 4/6/2025 | Price change | $323,000-1.2%$166/sqft |
Source: | ||
Public tax history
| Year | Property taxes | Tax assessment |
|---|---|---|
| 2024 | $5,294 +7.1% | $332,410 +2% |
| 2023 | $4,942 +2.5% | $325,850 +26.1% |
| 2022 | $4,822 -2.6% | $258,350 |
Find assessor info on the county website
Neighborhood: 52358
Nearby schools
GreatSchools rating
- 7/10West Branch Middle SchoolGrades: 5-8Distance: 0.4 mi
- 5/10West Branch High SchoolGrades: 9-12Distance: 0.4 mi
- 3/10Hoover Elementary SchoolGrades: PK-4Distance: 0.7 mi
Schools provided by the listing agent
- Elementary: WestBranch
- Middle: WestBranch
- High: WestBranch
Source: Iowa City Area AOR. This data may not be complete. We recommend contacting the local school district to confirm school assignments for this home.

Get pre-qualified for a loan
At Zillow Home Loans, we can pre-qualify you in as little as 5 minutes with no impact to your credit score.An equal housing lender. NMLS #10287.

