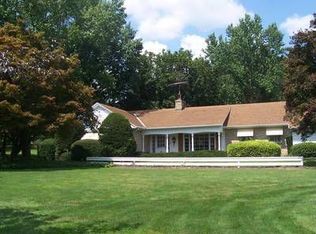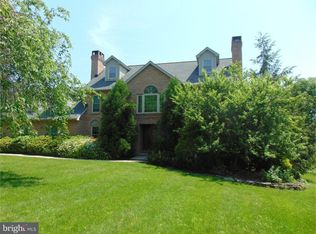This stunning home on the Ridge offers all the space you need with elegance you desire. A corner lot nestled against clean & green acreage, provides little to maintain and a country setting to enjoy. The dynamic covered entry with slate will welcomes your visitors as the approach the home. A spacious foyer opens to a living and dining room for easy flow traffic throughout. Starting in the living room, your eye will be drawn to the brilliant maple hardwood with inlaid details. Flanked by a generaous breakfast area, the space provides functionality for entertaining as it leads to the gourmet kitchen. A copper sink accented by granite counters will be the envy of your guests. A chef's delight with 5 burner gas cooktop complete with pot filling station, double oven, and built-in microwave. A center island serves an excellent food prep area, while the breakfast bar has additional seating for 4. No entertainment detail was missed... a beverage station with built-in beverage cooler and storage is located in this well-designed kitchen. Convenient to the main floor, you will find a dining room that again features the maple inlaid flooring. Take the chill of a winter day and "fire up" the pellet stove in this area which allows the heat to circulate through the home. A laundry room and half bath are centrally located to main floor. Upstairs, the bedroom "wing" features newer carpet throughout. A recently renovated master suite showcases his/hers closets, a tile walk in shower, double vanity and separate toilet quarters. 3 additional bedrooms are serviced by another recently renovated bath with separate shower/toilet area and vanity. Moving to the lower level, a family room with luxury vinyl tile and flexibility for any purpose- theater room, rec room, play room, etc. Adjacent to the family room is a craft room and half bath. A storage room and mechanical room completes the lower level. Upgraded mechanicals include 1 new HVAC unit, April Air humidifiers, water filtration system with reverse osmosis, 2 sump pumps, bathroom exhaust fans vented to the exterior, bay window in living room and more! Looking for outdoor space? The concrete patio at the rear of the home allows you to enjoy the country views. Convenient to downtown Orwigsburg and minutes to Rte. 61 and 78, makes this Ridge Road location ideal.
This property is off market, which means it's not currently listed for sale or rent on Zillow. This may be different from what's available on other websites or public sources.


