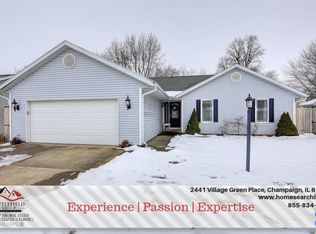Closed
$280,000
405 Ridge Rd, Mahomet, IL 61853
3beds
1,698sqft
Single Family Residence
Built in 1994
9,583.2 Square Feet Lot
$309,800 Zestimate®
$165/sqft
$2,014 Estimated rent
Home value
$309,800
$294,000 - $325,000
$2,014/mo
Zestimate® history
Loading...
Owner options
Explore your selling options
What's special
Come in and appreciate this well maintained 3BR/2BA/2CAR home, filled with a lot of natural light! Located in the sought after Village of Mahomet, this home has a bright, open floor plan and so many NEW and modern updates! Fresh interior paint, new lighting throughout, brushed brass fixtures in kitchen and baths, seeded and graded lawn, new plantings, freshly painted deck off dining area, cabinetry added in laundry room, new closet doors in primary bedroom, door hardware throughout, new wall plates, and just to make it sparkle even more - the exterior has even been power washed! Roof new in 2020, along with windows, skylights, luxury vinyl flooring, and carpet. Did I mention the new epoxy sealant on the garage floor? Furnace new in 2021, water heater 2021, along with high speed fiber optic internet. All this and located near the beautiful Lake of the Woods Forest Preserve! This home is pre-inspected by MasterSpec Home Inspections with nearly all repairs already complete - this property is ready for the new owner to just turn the key and move in! Sold As-Is. Call your favorite agent today - won't last long!
Zillow last checked: 8 hours ago
Listing updated: June 04, 2023 at 01:03am
Listing courtesy of:
Angela Jamison 217-202-9414,
The Real Estate Group,Inc
Bought with:
Lisa Rector
KELLER WILLIAMS-TREC
Source: MRED as distributed by MLS GRID,MLS#: 11780377
Facts & features
Interior
Bedrooms & bathrooms
- Bedrooms: 3
- Bathrooms: 2
- Full bathrooms: 2
Primary bedroom
- Features: Bathroom (Full)
- Level: Main
- Area: 182 Square Feet
- Dimensions: 14X13
Bedroom 2
- Level: Main
- Area: 143 Square Feet
- Dimensions: 11X13
Bedroom 3
- Level: Main
- Area: 120 Square Feet
- Dimensions: 12X10
Dining room
- Level: Main
- Area: 180 Square Feet
- Dimensions: 15X12
Kitchen
- Level: Main
- Area: 132 Square Feet
- Dimensions: 12X11
Laundry
- Level: Main
- Area: 40 Square Feet
- Dimensions: 5X8
Living room
- Level: Main
- Area: 486 Square Feet
- Dimensions: 18X27
Heating
- Natural Gas, Forced Air
Cooling
- Central Air
Appliances
- Included: Range, Microwave, Dishwasher, Refrigerator, Washer, Dryer
- Laundry: Main Level
Features
- Cathedral Ceiling(s), 1st Floor Bedroom, 1st Floor Full Bath, Open Floorplan, Separate Dining Room
- Flooring: Laminate, Carpet
- Windows: Skylight(s)
- Basement: Crawl Space
Interior area
- Total structure area: 1,698
- Total interior livable area: 1,698 sqft
- Finished area below ground: 0
Property
Parking
- Total spaces: 2
- Parking features: Concrete, Garage Door Opener, On Site, Garage Owned, Attached, Garage
- Attached garage spaces: 2
- Has uncovered spaces: Yes
Accessibility
- Accessibility features: No Disability Access
Features
- Stories: 1
- Patio & porch: Deck, Porch
- Fencing: Fenced
Lot
- Size: 9,583 sqft
- Dimensions: 8.36X72.86X131.44X80
Details
- Parcel number: 151314226011
- Special conditions: None
- Other equipment: TV-Cable, Ceiling Fan(s), Sump Pump, Internet-Fiber
Construction
Type & style
- Home type: SingleFamily
- Architectural style: Ranch
- Property subtype: Single Family Residence
Materials
- Vinyl Siding
- Roof: Asphalt
Condition
- New construction: No
- Year built: 1994
- Major remodel year: 2020
Utilities & green energy
- Sewer: Public Sewer
- Water: Public
Community & neighborhood
Security
- Security features: Carbon Monoxide Detector(s)
Community
- Community features: Park, Lake
Location
- Region: Mahomet
- Subdivision: Parkhill Lakeview
HOA & financial
HOA
- Services included: None
Other
Other facts
- Listing terms: Cash
- Ownership: Fee Simple
Price history
| Date | Event | Price |
|---|---|---|
| 6/2/2023 | Sold | $280,000+8.9%$165/sqft |
Source: | ||
| 5/12/2023 | Pending sale | $257,000$151/sqft |
Source: | ||
| 5/11/2023 | Listed for sale | $257,000+14.3%$151/sqft |
Source: | ||
| 6/12/2020 | Sold | $224,900-2.2%$132/sqft |
Source: | ||
| 5/9/2020 | Pending sale | $229,900$135/sqft |
Source: RE/MAX Choice #10689269 | ||
Public tax history
| Year | Property taxes | Tax assessment |
|---|---|---|
| 2024 | $5,196 +8.3% | $74,310 +10% |
| 2023 | $4,798 +7.4% | $67,550 +8.5% |
| 2022 | $4,466 +5.3% | $62,250 +5.8% |
Find assessor info on the county website
Neighborhood: 61853
Nearby schools
GreatSchools rating
- NAMiddletown Early Childhood CenterGrades: PK-2Distance: 1.2 mi
- 9/10Mahomet-Seymour Jr High SchoolGrades: 6-8Distance: 1.9 mi
- 8/10Mahomet-Seymour High SchoolGrades: 9-12Distance: 2 mi
Schools provided by the listing agent
- Elementary: Mahomet Elementary School
- Middle: Mahomet Junior High School
- High: Mahomet-Seymour High School
- District: 3
Source: MRED as distributed by MLS GRID. This data may not be complete. We recommend contacting the local school district to confirm school assignments for this home.

Get pre-qualified for a loan
At Zillow Home Loans, we can pre-qualify you in as little as 5 minutes with no impact to your credit score.An equal housing lender. NMLS #10287.
