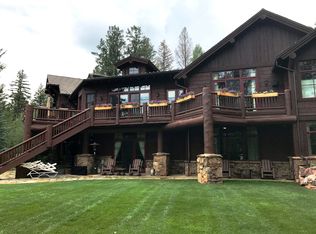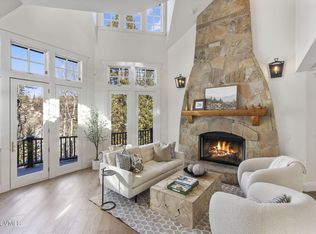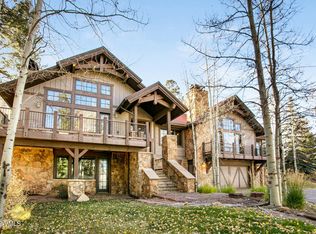Gorgeous custom home in desirable Cordillera Ranch. 5 bedrooms plus study and 7 baths accommodate lots of guests. Gourmet kitchen with large island, fireplace and an elegant formal dining room. Generous main level master with fireplace and an impressive master bath with dual walk-in closets. Upper level family room with guest suite and balcony. Lower level family room, huge media room with wine room and large, well appointed bar for entertaining. A three car garage stores all your toys
This property is off market, which means it's not currently listed for sale or rent on Zillow. This may be different from what's available on other websites or public sources.


