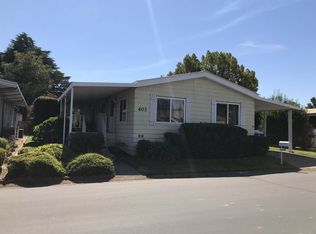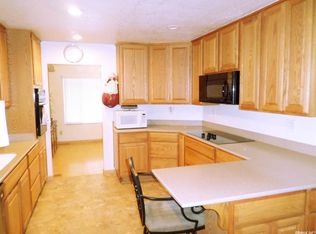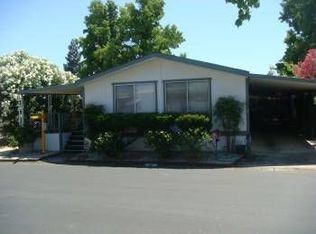MUST SEE THIS PIECE OF PARADISE!. Such a well built home! Built in 2004, A charming and large 1716 sqr ft home.3-4 bedrooms and 2 full baths. Textured dry wall throughout, with Central heat & air, beautiful vinyl floors & carpeted bedroom floors. Ceiling fans in all bedrooms & office. The kitchen is large with so much cabinet space it is a chefs heaven! Beautiful counter tops, maple cabinets, gas range, vaulted ceiling, large island and skylights for that bright wonderful natural light! The kitchen opens up to a wonderful dining room and a Large family room, dual pane windows with window coverings throughout! The dining & family room has a remote motorized exterior window shade for keeping it cool while enjoying company or that kickback day enjoying a great show! The master bedroom is large with a vaulted ceiling and ceiling fan. Large closet and large bathroom with separate shower & tub. The Laundry room has cabinets, a sink with the washer & dryer. MAKE THIS YOUR HOME TODAY!
This property is off market, which means it's not currently listed for sale or rent on Zillow. This may be different from what's available on other websites or public sources.


