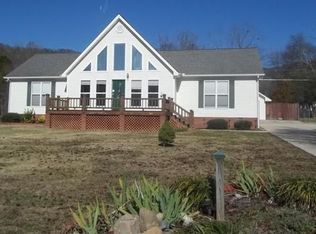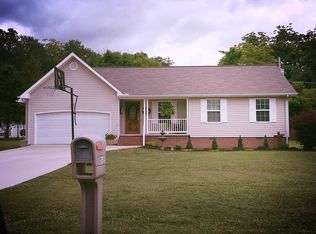Sold for $375,000
$375,000
405 Raulston Cove Rd, South Pittsburg, TN 37380
3beds
1,650sqft
Single Family Residence
Built in 1982
1.76 Acres Lot
$375,600 Zestimate®
$227/sqft
$1,901 Estimated rent
Home value
$375,600
Estimated sales range
Not available
$1,901/mo
Zestimate® history
Loading...
Owner options
Explore your selling options
What's special
For sale here is a very unique property in the Kimball area. Country setting and only minutes from shopping and restaurants in Kimball and I-24. Very cozy home with 1650 +- square feet. Open Kitchen and living area with a wood burning, converted to gas logs fireplace. Large Master bedroom with updated master bath. 2 other nice sized bedrooms with a Jack and Jill bath. Kitchen countertops have been updated in the last 10 years. Lots of kitchen cabinets provides plenty of storage. Beautiful wood floors in living. Home has had lots of updates. HVAC is 3 years old, windows and gas logs are1 year old. House has a bonus room upstairs that has carpet and drywall but no heat/air and needs to be finished. This house sits on 1.7 acres of level land and has large storage building/workshop out back as well.
Zillow last checked: 8 hours ago
Listing updated: June 18, 2025 at 09:24am
Listed by:
Butch Witcher 423-605-0280,
Heart Realty, Inc.
Bought with:
Andrea Mangiapane, 344473
Keller Williams Realty
Source: Greater Chattanooga Realtors,MLS#: 1510920
Facts & features
Interior
Bedrooms & bathrooms
- Bedrooms: 3
- Bathrooms: 2
- Full bathrooms: 2
Primary bedroom
- Description: Master
- Level: First
- Area: 180
- Dimensions: 15 x 12
Bedroom
- Level: First
- Area: 144
- Dimensions: 12 x 12
Bedroom
- Level: First
- Area: 144
- Dimensions: 12 x 12
Primary bathroom
- Description: Master Bath
- Level: First
- Area: 66
- Dimensions: 11 x 6
Bathroom
- Description: Jack and Jill
- Level: First
- Area: 90
- Dimensions: 10 x 9
Den
- Level: First
- Area: 285
- Dimensions: 19 x 15
Dining room
- Level: First
- Area: 105
- Dimensions: 15 x 7
Kitchen
- Level: First
- Area: 144
- Dimensions: 12 x 12
Laundry
- Level: First
- Area: 65
- Dimensions: 13 x 5
Heating
- Central, Electric
Cooling
- Central Air
Appliances
- Included: Dishwasher, Free-Standing Electric Range, Microwave, Refrigerator, Tankless Water Heater
- Laundry: Electric Dryer Hookup, Laundry Room
Features
- Ceiling Fan(s), Crown Molding, Eat-in Kitchen, Tub/shower Combo, Breakfast Room
- Flooring: Carpet, Ceramic Tile, Hardwood
- Windows: Double Pane Windows, Vinyl Frames
- Has basement: No
- Number of fireplaces: 1
- Fireplace features: Gas Log
Interior area
- Total structure area: 1,650
- Total interior livable area: 1,650 sqft
- Finished area above ground: 1,650
Property
Parking
- Total spaces: 2
- Parking features: Gravel, Paved
- Carport spaces: 2
Features
- Levels: Two
- Stories: 2
- Patio & porch: Covered, Front Porch, Porch - Screened
- Exterior features: Playground
- Pool features: None
- Spa features: None
- Fencing: None
- Has view: Yes
- View description: Mountain(s)
Lot
- Size: 1.76 Acres
- Dimensions: 416 x 163 x 415 x 168
- Features: Few Trees, Level, Views, Rural
Details
- Additional structures: Outbuilding, Workshop
- Parcel number: 118 003.06
- Special conditions: Standard
- Other equipment: None
Construction
Type & style
- Home type: SingleFamily
- Architectural style: Contemporary
- Property subtype: Single Family Residence
Materials
- Aluminum Siding, Brick, HardiPlank Type
- Foundation: Block
- Roof: Asphalt
Condition
- Updated/Remodeled
- New construction: No
- Year built: 1982
Utilities & green energy
- Sewer: Septic Tank
- Water: Public
- Utilities for property: Cable Available, Electricity Connected, Natural Gas Connected, Water Connected
Community & neighborhood
Community
- Community features: None
Location
- Region: South Pittsburg
- Subdivision: Davis
Other
Other facts
- Listing terms: Cash,Conventional,FHA,VA Loan
- Road surface type: Asphalt
Price history
| Date | Event | Price |
|---|---|---|
| 6/6/2025 | Sold | $375,000$227/sqft |
Source: Greater Chattanooga Realtors #1510920 Report a problem | ||
| 4/20/2025 | Contingent | $375,000$227/sqft |
Source: Greater Chattanooga Realtors #1510920 Report a problem | ||
| 4/11/2025 | Listed for sale | $375,000+2.7%$227/sqft |
Source: Greater Chattanooga Realtors #1510920 Report a problem | ||
| 3/1/2025 | Listing removed | -- |
Source: Owner Report a problem | ||
| 12/1/2024 | Listed for sale | $365,000+102.8%$221/sqft |
Source: Owner Report a problem | ||
Public tax history
| Year | Property taxes | Tax assessment |
|---|---|---|
| 2024 | $712 | $38,575 |
| 2023 | $712 | $38,575 |
| 2022 | $712 | $38,575 |
Find assessor info on the county website
Neighborhood: 37380
Nearby schools
GreatSchools rating
- 4/10South Pittsburg Elementary SchoolGrades: PK-6Distance: 3.2 mi
- 5/10South Pittsburg High SchoolGrades: 7-12Distance: 3.6 mi
- 6/10Jasper Middle SchoolGrades: 5-8Distance: 4.5 mi
Schools provided by the listing agent
- Elementary: South Pittsburg Elementary
- Middle: South Pittsburg Middle
- High: South Pittsburg High
Source: Greater Chattanooga Realtors. This data may not be complete. We recommend contacting the local school district to confirm school assignments for this home.
Get a cash offer in 3 minutes
Find out how much your home could sell for in as little as 3 minutes with a no-obligation cash offer.
Estimated market value$375,600
Get a cash offer in 3 minutes
Find out how much your home could sell for in as little as 3 minutes with a no-obligation cash offer.
Estimated market value
$375,600

