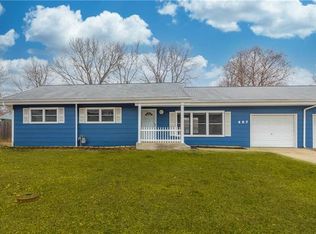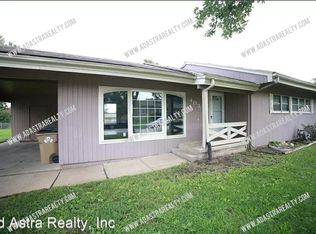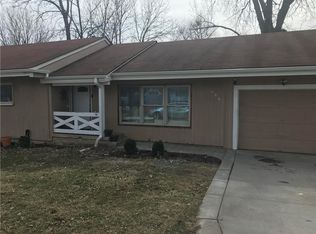Sold
Price Unknown
405 Ranchero Pl, Belton, MO 64012
3beds
1,800sqft
Half Duplex
Built in 1960
9,714 Square Feet Lot
$196,900 Zestimate®
$--/sqft
$1,816 Estimated rent
Home value
$196,900
$169,000 - $230,000
$1,816/mo
Zestimate® history
Loading...
Owner options
Explore your selling options
What's special
This three-bedroom, two-bath ranch home is move-in ready! Fresh neutral colors inside and fresh paint job outside. Beautiful hardwood floors, formal dining room and breakfast nook, fenced yard, and shed with water and electricity. The finished basement includes a family room, full bathroom, a non-conforming 4th bedroom, and finished/polished concrete floors and cedar ceilings.
All appliances stay.
1-car garage with remote and keypad, and your garage butts up to your neighbor's garage, NOT their living walls!
Fresh exterior paint.
5-year-old AC and Furnace.
The shed has electricity and water.
The kitchen runs an electric stove and has a gas hookup.
Washer and dryer hookups are in kitchen and basement-take your pic.
Zillow last checked: 8 hours ago
Listing updated: April 14, 2025 at 11:15am
Listing Provided by:
Noel Jennings 816-813-2606,
Platinum Realty LLC
Bought with:
Rothermel Group
Keller Williams KC North
Source: Heartland MLS as distributed by MLS GRID,MLS#: 2534649
Facts & features
Interior
Bedrooms & bathrooms
- Bedrooms: 3
- Bathrooms: 2
- Full bathrooms: 2
Primary bedroom
- Features: Carpet, Ceiling Fan(s)
- Level: First
Bedroom 2
- Features: All Carpet, Ceiling Fan(s)
- Level: First
Bedroom 3
- Features: Ceiling Fan(s)
- Level: First
Bathroom 1
- Features: Built-in Features, Double Vanity, Linoleum, Shower Over Tub
- Level: First
Bathroom 2
- Features: Built-in Features, Ceramic Tiles, Shower Only
- Level: Basement
Dining room
- Features: Ceiling Fan(s)
- Level: First
Family room
- Features: Ceiling Fan(s)
- Level: First
Kitchen
- Features: Built-in Features, Ceiling Fan(s)
- Level: First
Laundry
- Level: Basement
Other
- Features: Ceiling Fan(s), Part Drapes/Curtains
- Level: Basement
Recreation room
- Features: Ceiling Fan(s)
- Level: Basement
Heating
- Natural Gas
Cooling
- Electric
Appliances
- Included: Dishwasher, Disposal, Refrigerator, Built-In Electric Oven
- Laundry: Lower Level, Main Level
Features
- Ceiling Fan(s), Custom Cabinets, Painted Cabinets, Pantry, Vaulted Ceiling(s)
- Flooring: Carpet, Wood
- Doors: Storm Door(s)
- Windows: Thermal Windows
- Basement: Concrete,Finished,Interior Entry,Sump Pump
- Has fireplace: No
Interior area
- Total structure area: 1,800
- Total interior livable area: 1,800 sqft
- Finished area above ground: 1,200
- Finished area below ground: 600
Property
Parking
- Total spaces: 1
- Parking features: Attached, Garage Door Opener, Garage Faces Front
- Attached garage spaces: 1
Features
- Patio & porch: Patio
- Fencing: Privacy,Wood
Lot
- Size: 9,714 sqft
- Features: City Lot, Level
Details
- Additional structures: Shed(s)
- Parcel number: 1401859
Construction
Type & style
- Home type: SingleFamily
- Architectural style: Traditional
- Property subtype: Half Duplex
Materials
- Wood Siding
- Roof: Composition
Condition
- Year built: 1960
Utilities & green energy
- Sewer: Public Sewer
- Water: Public
Community & neighborhood
Security
- Security features: Fire Alarm
Location
- Region: Belton
- Subdivision: Cimarron Trails
Other
Other facts
- Listing terms: Cash,Conventional,FHA,VA Loan
- Ownership: Private
Price history
| Date | Event | Price |
|---|---|---|
| 4/3/2025 | Sold | -- |
Source: | ||
| 3/23/2025 | Pending sale | $189,000$105/sqft |
Source: | ||
| 3/15/2025 | Contingent | $189,000$105/sqft |
Source: | ||
| 3/14/2025 | Listed for sale | $189,000+45.5%$105/sqft |
Source: | ||
| 7/17/2020 | Sold | -- |
Source: | ||
Public tax history
| Year | Property taxes | Tax assessment |
|---|---|---|
| 2024 | $1,304 +0.3% | $15,810 |
| 2023 | $1,300 +9.1% | $15,810 +10% |
| 2022 | $1,192 | $14,370 |
Find assessor info on the county website
Neighborhood: 64012
Nearby schools
GreatSchools rating
- 8/10Gladden Elementary SchoolGrades: K-4Distance: 0.3 mi
- 4/10Belton Middle School/Freshman CenterGrades: 7-8Distance: 1.4 mi
- 5/10Belton High SchoolGrades: 9-12Distance: 1 mi
Schools provided by the listing agent
- Elementary: Gladden
- Middle: Belton
- High: Belton
Source: Heartland MLS as distributed by MLS GRID. This data may not be complete. We recommend contacting the local school district to confirm school assignments for this home.
Get a cash offer in 3 minutes
Find out how much your home could sell for in as little as 3 minutes with a no-obligation cash offer.
Estimated market value
$196,900
Get a cash offer in 3 minutes
Find out how much your home could sell for in as little as 3 minutes with a no-obligation cash offer.
Estimated market value
$196,900


