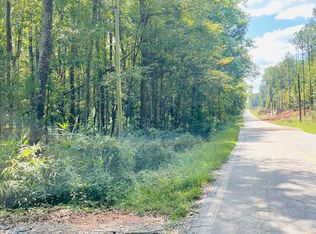Closed
$369,000
405 Ramah Church Rd, Barnesville, GA 30204
4beds
2,144sqft
Single Family Residence
Built in 2025
2.13 Acres Lot
$372,700 Zestimate®
$172/sqft
$2,487 Estimated rent
Home value
$372,700
Estimated sales range
Not available
$2,487/mo
Zestimate® history
Loading...
Owner options
Explore your selling options
What's special
Immediate family emergency forces sellers price reduction. Willing to consider all offers. Discover the Epitome of Country Living in Lamar County! Welcome to this stunning brand new custom-built home, nestled on a serene 2+ acre property in the heart of rural Lamar County-a place where families thrive and the luxury of peaceful country living awaits. Thoughtfully designed with impeccable craftsmanship, this home offers a harmonious blend of elegance and functionality. Key Features: 4 spacious bedrooms and 3 beautifully appointed bathrooms, perfect for growing families or hosting guests. A large bonus room upstairs, ideal for a home office, playroom, or entertainment space. Granite countertops throughout and exquisite cabinetry with soft-close doors & drawers, adding a touch of sophistication. Durable and stylish Luxury Vinyl Plank flooring that flows seamlessly throughout the home. Step inside and be amazed by the energy-efficient upgrades, including all-foam insulation, even in the garage walls, ensuring year-round comfort and savings. The charm extends outdoors with a wrap-around front porch that beckons you to unwind while taking in the tranquil surroundings, and a covered back porch-perfect for entertaining or simply enjoying your morning coffee. Bonus feature: Fiber internet is already installed, combining the beauty of rural living with modern connectivity! Viewings by Appointment Only: Please note that buyers are kindly requested to be prequalified with their lender before scheduling a viewing unless paying cash.
Zillow last checked: 8 hours ago
Listing updated: September 16, 2025 at 09:25am
Listed by:
Walter Terry 404-557-7470,
Georgia Property Land & Homes
Bought with:
Eugene Plummer, 361425
Keller Williams Realty
Source: GAMLS,MLS#: 10494827
Facts & features
Interior
Bedrooms & bathrooms
- Bedrooms: 4
- Bathrooms: 3
- Full bathrooms: 3
- Main level bathrooms: 3
- Main level bedrooms: 4
Heating
- Central, Electric
Cooling
- Ceiling Fan(s), Central Air
Appliances
- Included: Dishwasher, Oven/Range (Combo)
- Laundry: Other
Features
- Double Vanity, Master On Main Level
- Flooring: Other, Tile
- Basement: None
- Has fireplace: No
Interior area
- Total structure area: 2,144
- Total interior livable area: 2,144 sqft
- Finished area above ground: 2,144
- Finished area below ground: 0
Property
Parking
- Parking features: Garage
- Has garage: Yes
Features
- Levels: One
- Stories: 1
Lot
- Size: 2.13 Acres
- Features: Level
Details
- Parcel number: 096001003
Construction
Type & style
- Home type: SingleFamily
- Architectural style: Craftsman
- Property subtype: Single Family Residence
Materials
- Other
- Roof: Composition
Condition
- New Construction
- New construction: Yes
- Year built: 2025
Details
- Warranty included: Yes
Utilities & green energy
- Sewer: Septic Tank
- Water: Public
- Utilities for property: Cable Available, Electricity Available
Community & neighborhood
Community
- Community features: None
Location
- Region: Barnesville
- Subdivision: None
Other
Other facts
- Listing agreement: Exclusive Right To Sell
Price history
| Date | Event | Price |
|---|---|---|
| 9/12/2025 | Sold | $369,000$172/sqft |
Source: | ||
| 8/3/2025 | Pending sale | $369,000$172/sqft |
Source: | ||
| 7/15/2025 | Price change | $369,000-1.6%$172/sqft |
Source: | ||
| 6/27/2025 | Price change | $375,000-6%$175/sqft |
Source: | ||
| 4/21/2025 | Price change | $399,000-6.1%$186/sqft |
Source: | ||
Public tax history
| Year | Property taxes | Tax assessment |
|---|---|---|
| 2024 | $1,507 +468.7% | $58,894 +513.5% |
| 2023 | $265 -8.2% | $9,600 |
| 2022 | $289 | $9,600 |
Find assessor info on the county website
Neighborhood: 30204
Nearby schools
GreatSchools rating
- 4/10Lamar County Elementary SchoolGrades: 3-5Distance: 6 mi
- 5/10Lamar County Middle SchoolGrades: 6-8Distance: 6.1 mi
- 3/10Lamar County Comprehensive High SchoolGrades: 9-12Distance: 5.8 mi
Schools provided by the listing agent
- Elementary: Lamar County Primary/Elementar
- Middle: Lamar County
- High: Lamar County
Source: GAMLS. This data may not be complete. We recommend contacting the local school district to confirm school assignments for this home.
Get a cash offer in 3 minutes
Find out how much your home could sell for in as little as 3 minutes with a no-obligation cash offer.
Estimated market value$372,700
Get a cash offer in 3 minutes
Find out how much your home could sell for in as little as 3 minutes with a no-obligation cash offer.
Estimated market value
$372,700
