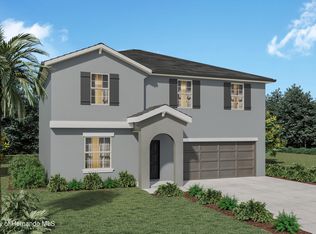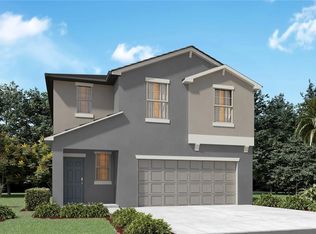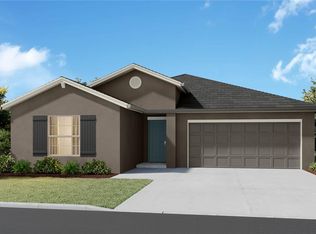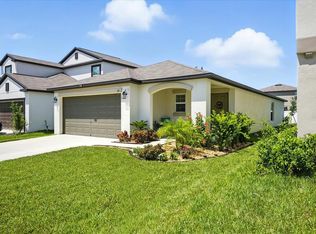Sold for $392,400 on 12/30/24
$392,400
405 Rain Lily Ave, Spring Hill, FL 34609
6beds
3,092sqft
Single Family Residence
Built in 2023
6,534 Square Feet Lot
$374,100 Zestimate®
$127/sqft
$2,829 Estimated rent
Home value
$374,100
$329,000 - $426,000
$2,829/mo
Zestimate® history
Loading...
Owner options
Explore your selling options
What's special
BRAND NEW HOME!! One of the largest plans in this collection, this two-story home has an abundance of space with six bedrooms to offer restful retreats for the whole family. Off the foyer is a versatile flex space, followed by a modern free-flowing design to add a sense of unity amid the open kitchen, dining room and family room. The second floor is host to the sprawling owner's suite and a large loft for shared entertainment. Verano can be found in Florida's Nature Coast, Spring Hill is home to the famous Weeki Wachee Springs State Park where live mermaids and water-borne adventures abound. Verano is two miles from the Suncoast Parkway, bringing easy access to Tampa and tons of local restaurants, shopping and entertainment options.. Interior photos disclosed are different from the actual model being built. Verano is a new master-planned community of spacious single-family homes for sale in the
suburbs of Spring Hill, FL — just an hour north of Tampa. Homeowners will enjoy low HOA
fees and no CDD Fees. Visit the city's famous 538-acre Weeki Wachee Springs State Park for
Zillow last checked: 8 hours ago
Listing updated: December 31, 2024 at 05:12am
Listed by:
Benjamin Aaron Goldstein 813-917-9080,
Lennar Realty Inc
Bought with:
NON MEMBER
NON MEMBER
Source: HCMLS,MLS#: 2240186
Facts & features
Interior
Bedrooms & bathrooms
- Bedrooms: 6
- Bathrooms: 3
- Full bathrooms: 3
Primary bedroom
- Level: Upper
- Area: 280
- Dimensions: 14x20
Bedroom 2
- Level: Upper
- Area: 143
- Dimensions: 11x13
Bedroom 3
- Level: Upper
- Area: 132
- Dimensions: 11x12
Bedroom 4
- Level: Upper
- Area: 132
- Dimensions: 11x12
Bedroom 5
- Level: Upper
- Area: 121
- Dimensions: 11x11
Dining room
- Level: Main
- Area: 120
- Dimensions: 10x12
Kitchen
- Level: Main
- Area: 130
- Dimensions: 10x13
Living room
- Level: Main
- Area: 304
- Dimensions: 16x19
Loft
- Level: Upper
- Area: 224
- Dimensions: 16x14
Office
- Level: Main
- Area: 143
- Dimensions: 11x13
Other
- Description: BEDROOM 6
- Level: Main
- Area: 121
- Dimensions: 11x11
Heating
- Central, Electric
Cooling
- Central Air, Electric
Appliances
- Included: Dishwasher, Disposal, Dryer, Microwave, Refrigerator, Washer
Features
- Split Plan
- Flooring: Carpet, Tile
- Has fireplace: No
Interior area
- Total structure area: 3,092
- Total interior livable area: 3,092 sqft
Property
Parking
- Total spaces: 2
- Parking features: Attached
- Attached garage spaces: 2
Features
- Levels: One
- Stories: 2
Lot
- Size: 6,534 sqft
Details
- Parcel number: 3223180200000000470
- Zoning: PDP
- Zoning description: Planned Development Project
Construction
Type & style
- Home type: SingleFamily
- Architectural style: Contemporary
- Property subtype: Single Family Residence
Condition
- Under Construction
- New construction: Yes
- Year built: 2023
Utilities & green energy
- Sewer: Public Sewer
- Water: Public
- Utilities for property: Cable Available
Community & neighborhood
Location
- Region: Spring Hill
- Subdivision: Unplatted
HOA & financial
HOA
- Has HOA: Yes
- HOA fee: $59 monthly
Other
Other facts
- Listing terms: Cash,Conventional,FHA,VA Loan
- Road surface type: Paved
Price history
| Date | Event | Price |
|---|---|---|
| 12/30/2024 | Sold | $392,400$127/sqft |
Source: | ||
| 8/19/2024 | Pending sale | $392,400$127/sqft |
Source: | ||
| 8/15/2024 | Price change | $392,400-5.9%$127/sqft |
Source: | ||
| 8/12/2024 | Listed for sale | $417,020$135/sqft |
Source: | ||
Public tax history
Tax history is unavailable.
Neighborhood: 34609
Nearby schools
GreatSchools rating
- 6/10Suncoast Elementary SchoolGrades: PK-5Distance: 0.9 mi
- 5/10Powell Middle SchoolGrades: 6-8Distance: 4.4 mi
- 4/10Frank W. Springstead High SchoolGrades: 9-12Distance: 3.5 mi
Schools provided by the listing agent
- Elementary: Suncoast
- Middle: Powell
- High: Hernando
Source: HCMLS. This data may not be complete. We recommend contacting the local school district to confirm school assignments for this home.
Get a cash offer in 3 minutes
Find out how much your home could sell for in as little as 3 minutes with a no-obligation cash offer.
Estimated market value
$374,100
Get a cash offer in 3 minutes
Find out how much your home could sell for in as little as 3 minutes with a no-obligation cash offer.
Estimated market value
$374,100



