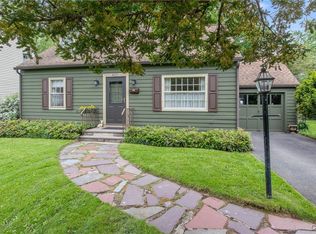Adorable, charming & cozy vintage home in Genesee Hills! Vestibule/mudroom entryway with new ceramic floor. Spacious livingroom with hardwoods & woodburning fireplace, lends itself to entertaining! Den/TV room off livingroom, with new windows & new slate floors, that overlooks fenced in backyard. Formal diningroom with gorgeous craftsmen chandelier! kitchen with new hardwoods, new windows,Bosch stainless stove,craftsmen lighting& granite countertops. Back hallway with new slate floor leads to powder room with new waterfall faucet, vessel sink, new toilet & ceramic floor, also leads to 2 year old deck! Upstairs bathroom newly updated with sink, faucet , Bathtub & tile. Spacious bedrooms with hardwoods, 3rd bedroom is carpeted. So much storage ,closets & built-ins throughout this home! Partially finished basement with pergo flooring.New thermastat,copper plumbing & walk up attic space. So close to schools, shopping & highways!
This property is off market, which means it's not currently listed for sale or rent on Zillow. This may be different from what's available on other websites or public sources.
