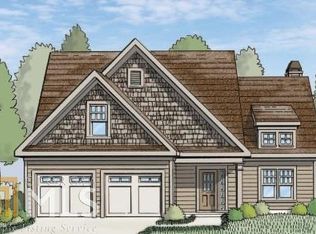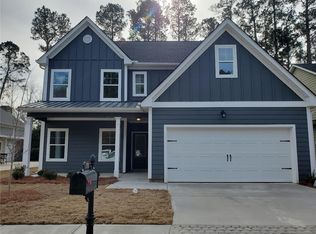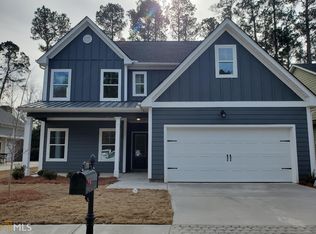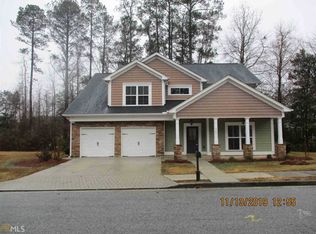Closed
$386,000
405 Rabbits Run, Fayetteville, GA 30214
4beds
2,431sqft
Single Family Residence, Residential
Built in 2006
5,662.8 Square Feet Lot
$393,800 Zestimate®
$159/sqft
$3,376 Estimated rent
Home value
$393,800
$354,000 - $437,000
$3,376/mo
Zestimate® history
Loading...
Owner options
Explore your selling options
What's special
Welcome to this beautifully maintained home in the heart of Fayetteville! Offering a spacious and functional layout, this home is perfect for comfortable living and entertaining. The inviting living areas provide plenty of natural light, while the kitchen boasts ample cabinet space and modern conveniences. The owner’s suite is a relaxing retreat with an ensuite bathroom, and the additional bedrooms offer flexibility for family, guests, or a home office. Step outside to enjoy the private backyard, ideal for outdoor gatherings or quiet moments. Situated in a desirable neighborhood with easy access to shopping, dining, and major highways, this home is move-in ready and waiting for its next owner. Don’t miss your chance—schedule a showing today!
Zillow last checked: 8 hours ago
Listing updated: May 09, 2025 at 10:53pm
Listing Provided by:
April Rainey,
Mainstay Brokerage LLC
Bought with:
NON-MLS NMLS
Non FMLS Member
Source: FMLS GA,MLS#: 7547442
Facts & features
Interior
Bedrooms & bathrooms
- Bedrooms: 4
- Bathrooms: 4
- Full bathrooms: 3
- 1/2 bathrooms: 1
- Main level bathrooms: 2
- Main level bedrooms: 3
Primary bedroom
- Features: None
- Level: None
Bedroom
- Features: None
Primary bathroom
- Features: Double Vanity, Separate Tub/Shower, Soaking Tub
Dining room
- Features: Separate Dining Room
Kitchen
- Features: Eat-in Kitchen, Solid Surface Counters
Heating
- Central
Cooling
- Central Air
Appliances
- Included: Dishwasher, Electric Oven, Gas Range, Microwave, Refrigerator
- Laundry: Laundry Room, Lower Level
Features
- Vaulted Ceiling(s)
- Flooring: Carpet, Luxury Vinyl
- Windows: None
- Basement: None
- Number of fireplaces: 1
- Fireplace features: Living Room
- Common walls with other units/homes: No Common Walls
Interior area
- Total structure area: 2,431
- Total interior livable area: 2,431 sqft
Property
Parking
- Total spaces: 2
- Parking features: Attached, Driveway, Garage
- Attached garage spaces: 2
- Has uncovered spaces: Yes
Accessibility
- Accessibility features: None
Features
- Levels: Two
- Stories: 2
- Patio & porch: None
- Exterior features: None, No Dock
- Pool features: None
- Spa features: None
- Fencing: Wood
- Has view: Yes
- View description: Bay
- Has water view: Yes
- Water view: Bay
- Waterfront features: None
- Body of water: None
Lot
- Size: 5,662 sqft
- Features: Front Yard
Details
- Additional structures: None
- Parcel number: 053128003
- Other equipment: None
- Horse amenities: None
Construction
Type & style
- Home type: SingleFamily
- Architectural style: A-Frame,Traditional
- Property subtype: Single Family Residence, Residential
Materials
- Vinyl Siding
- Foundation: Slab
- Roof: Shingle
Condition
- Resale
- New construction: No
- Year built: 2006
Utilities & green energy
- Electric: None
- Sewer: Public Sewer
- Water: Public
- Utilities for property: None
Green energy
- Energy efficient items: None
- Energy generation: None
Community & neighborhood
Security
- Security features: None
Community
- Community features: None
Location
- Region: Fayetteville
- Subdivision: Farrer Woods
HOA & financial
HOA
- Has HOA: Yes
- HOA fee: $350 annually
Other
Other facts
- Listing terms: Cash,Conventional,FHA,VA Loan
- Road surface type: Paved
Price history
| Date | Event | Price |
|---|---|---|
| 5/1/2025 | Sold | $386,000$159/sqft |
Source: | ||
| 4/11/2025 | Pending sale | $386,000$159/sqft |
Source: | ||
| 3/27/2025 | Listed for sale | $386,000+35.9%$159/sqft |
Source: | ||
| 9/8/2022 | Listing removed | -- |
Source: Zillow Rental Network Premium Report a problem | ||
| 9/7/2022 | Price change | $2,845-1.7%$1/sqft |
Source: Zillow Rental Network Premium Report a problem | ||
Public tax history
| Year | Property taxes | Tax assessment |
|---|---|---|
| 2024 | $3,974 -2.4% | $133,720 |
| 2023 | $4,070 +10.4% | $133,720 +5.7% |
| 2022 | $3,688 +9.7% | $126,480 +15.8% |
Find assessor info on the county website
Neighborhood: 30214
Nearby schools
GreatSchools rating
- 6/10Fayetteville Elementary SchoolGrades: PK-5Distance: 1.2 mi
- 8/10Bennett's Mill Middle SchoolGrades: 6-8Distance: 4 mi
- 6/10Fayette County High SchoolGrades: 9-12Distance: 1.1 mi
Schools provided by the listing agent
- Elementary: Fayetteville
- Middle: Bennetts Mill
- High: Fayette County
Source: FMLS GA. This data may not be complete. We recommend contacting the local school district to confirm school assignments for this home.
Get a cash offer in 3 minutes
Find out how much your home could sell for in as little as 3 minutes with a no-obligation cash offer.
Estimated market value
$393,800
Get a cash offer in 3 minutes
Find out how much your home could sell for in as little as 3 minutes with a no-obligation cash offer.
Estimated market value
$393,800



