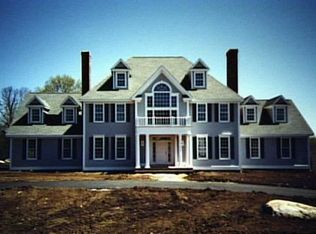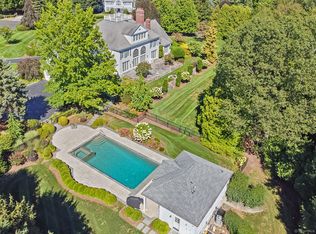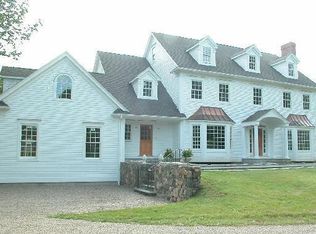Wonderfully maintained home in a neighborhood surrounded by beautiful homes and miles of walking streets with no traffic! Convenient to Fairfield & Westport, 95 & the Merritt. Above grade is 6026 SF and heated lower level adds an additional 1000 SF. Enjoy spacious, light filled rooms with high ceilings, great moldings and an open floor plan with great flow. Large Chef's kitchen with premium appliances, nicely crafted cabinetry, butler's pantry and large EIK. Kitchen opens seamlessly into the large family room with a floor to ceiling stone FP, Dry bar and French doors to the stone patio. There is an office that could also be a bedroom with a full bath on the 1st floor. There are 2 staircases up to the 2nd floor for convenience. The Master is private with a tray ceiling, large full bath, dressing area & 2 WIC. 4 additional bedrooms supported by 2 full baths, loads of storage and walk up attic. LL is finished with great exercise or game room options & a workshop. The yard is private and level with manicured lawns and landscaping and the fenced organic garden is planted!
This property is off market, which means it's not currently listed for sale or rent on Zillow. This may be different from what's available on other websites or public sources.


