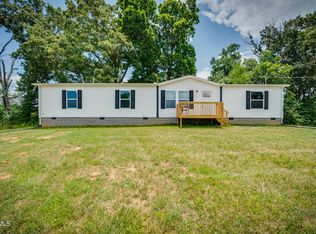Sold for $233,400
$233,400
405 Pritchard Rd, Limestone, TN 37681
3beds
1,248sqft
Single Family Residence, Residential, Manufactured Home
Built in 2020
0.69 Acres Lot
$244,100 Zestimate®
$187/sqft
$1,635 Estimated rent
Home value
$244,100
$186,000 - $322,000
$1,635/mo
Zestimate® history
Loading...
Owner options
Explore your selling options
What's special
Back on the market!
Located close to hwy 11-e in the scenic countryside of Limestone , Greene county Tn is a little gem of a home. Sitting on .69 acres. This home has been very well maintained and has upgraded wood faux window blinds throughout. Covered front porch is a great place to sit and enjoy the sunsets with Mountain View in the distance. This cozy home is only 4 years old, clean and ready to move in. The backyard is completely fenced with lots of space to run and play safely. It also contains a few fruit trees and Autumn blaze maple trees for beautiful fall backyard view. Appliances will stay with the home.
10x16 shed for storage will stay with the property.
14x 32 detached building has a wall in the middle separating into 2 rooms. (Wall can easily be removed) perfect for a work shop and storage. Whole building has spray foam insulation , ac units on both sides with electric and will stay with the property.
Conveniently located near everything the Tri-cities area has to offer. Great location and schools.
Zillow last checked: 8 hours ago
Listing updated: June 18, 2025 at 06:09am
Listed by:
Ralph Harvey Support@listwithfreedom.com,
List with Freedom
Bought with:
Ricky Whittenburg, 337623
Southbound Real Estate
Source: TVRMLS,MLS#: 9970751
Facts & features
Interior
Bedrooms & bathrooms
- Bedrooms: 3
- Bathrooms: 2
- Full bathrooms: 2
Primary bedroom
- Level: First
- Area: 182
- Dimensions: 13 x 14
Kitchen
- Level: First
- Area: 154
- Dimensions: 11 x 14
Living room
- Level: First
- Area: 208
- Dimensions: 13 x 16
Heating
- Central
Cooling
- Central Air
Appliances
- Included: Dishwasher, Dryer, Electric Range, Microwave, Refrigerator, Washer
- Laundry: Electric Dryer Hookup
Features
- Kitchen Island, Pantry, Soaking Tub, See Remarks
- Flooring: Carpet, Vinyl
- Windows: Double Pane Windows
- Number of fireplaces: 1
- Fireplace features: Wood Burning Stove
Interior area
- Total structure area: 1,248
- Total interior livable area: 1,248 sqft
- Finished area below ground: 0
Property
Parking
- Parking features: Driveway, Concrete
- Has uncovered spaces: Yes
Features
- Levels: One
- Stories: 1
- Patio & porch: Front Porch, Rear Porch
- Exterior features: See Remarks
- Fencing: Back Yard
- Has view: Yes
- View description: Mountain(s)
Lot
- Size: 0.69 Acres
- Dimensions: 100 x 302 x 100 x 303
- Topography: Level
Details
- Additional structures: Shed(s), Workshop
- Parcel number: 067 003.03
- Zoning: Residential Lot
Construction
Type & style
- Home type: MobileManufactured
- Architectural style: See Remarks
- Property subtype: Single Family Residence, Residential, Manufactured Home
Materials
- Other
- Foundation: Block
- Roof: Shingle
Condition
- Above Average
- New construction: No
- Year built: 2020
Utilities & green energy
- Sewer: Septic Tank
- Water: Public
- Utilities for property: Cable Available, Electricity Available, Phone Available, Water Available, Cable Connected
Community & neighborhood
Location
- Region: Limestone
- Subdivision: Jim Bob Moore Prop
Other
Other facts
- Body type: Double Wide
- Listing terms: Cash,Conventional,FHA,VA Loan
Price history
| Date | Event | Price |
|---|---|---|
| 2/10/2025 | Sold | $233,400+2.2%$187/sqft |
Source: TVRMLS #9970751 Report a problem | ||
| 1/22/2025 | Pending sale | $228,400$183/sqft |
Source: TVRMLS #9970751 Report a problem | ||
| 1/19/2025 | Listed for sale | $228,400$183/sqft |
Source: TVRMLS #9970751 Report a problem | ||
| 12/27/2024 | Pending sale | $228,400$183/sqft |
Source: TVRMLS #9970751 Report a problem | ||
| 12/14/2024 | Price change | $228,400-0.2%$183/sqft |
Source: TVRMLS #9970751 Report a problem | ||
Public tax history
| Year | Property taxes | Tax assessment |
|---|---|---|
| 2025 | $786 +6.5% | $47,650 +6.5% |
| 2024 | $738 | $44,750 |
| 2023 | $738 +57.6% | $44,750 +92.5% |
Find assessor info on the county website
Neighborhood: 37681
Nearby schools
GreatSchools rating
- 5/10Chuckey Elementary SchoolGrades: PK-5Distance: 2 mi
- 8/10Chuckey Doak Middle SchoolGrades: 6-8Distance: 4.8 mi
- 6/10Chuckey Doak High SchoolGrades: 9-12Distance: 4.9 mi
Schools provided by the listing agent
- Elementary: Chuckey
- Middle: Chuckey Doak
- High: Chuckey Doak
Source: TVRMLS. This data may not be complete. We recommend contacting the local school district to confirm school assignments for this home.
