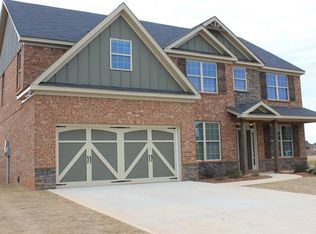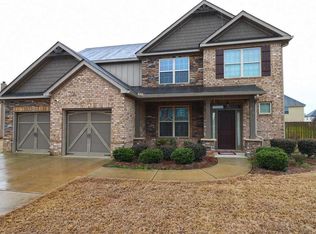Closed
$390,000
405 Post Oak Way, Warner Robins, GA 31088
5beds
3,341sqft
Single Family Residence
Built in 2014
0.3 Acres Lot
$389,200 Zestimate®
$117/sqft
$2,893 Estimated rent
Home value
$389,200
$358,000 - $424,000
$2,893/mo
Zestimate® history
Loading...
Owner options
Explore your selling options
What's special
Stunning Home!!! 5 Beds/4 Baths PLUS Office, (Guest Suite Downstairs), (2 Master Suites Upstairs), 2 Living & Dining Areas, AND even a LIBRARY! Gorgeous Open-Concept Kitchen w/Large Granite Island, Stainless Steel Appliances, Walk-in Pantry, Crown & Judges Panel Trim in foyer & formal dining, Hardwood Stairs. HUGE Master Bedroom features a Theater Screen wall (with Projector included), Fabulous Bathroom with Tiled Shower and Soaking Tub, and spacious Walk-In closet. Secondary Suite Upstairs has own Bathroom and Enormous Walk-In closet. GAME DAY PORCH w/ Fireplace & HDMI hook-ups, Privacy Fence, Raised Bed Garden, Greenhouse, 10x8 Storage Shed, Grilling Pad, Sprinkler System, and Solar Panels installed! **HUGE SAVINGS ON ELECTRIC BILL**
Zillow last checked: 9 hours ago
Listing updated: May 29, 2025 at 01:43pm
Listed by:
Leah Halverson 478-550-2050,
Southern Classic Realtors
Bought with:
Travis Patel, 349875
Americom Realty of Warner Robins
Source: GAMLS,MLS#: 10513892
Facts & features
Interior
Bedrooms & bathrooms
- Bedrooms: 5
- Bathrooms: 4
- Full bathrooms: 4
- Main level bathrooms: 1
- Main level bedrooms: 1
Heating
- Central
Cooling
- Ceiling Fan(s), Central Air
Appliances
- Included: Microwave, Oven/Range (Combo)
- Laundry: Other
Features
- Bookcases, Double Vanity, High Ceilings, In-Law Floorplan, Separate Shower, Soaking Tub, Split Bedroom Plan, Entrance Foyer, Walk-In Closet(s)
- Flooring: Carpet, Hardwood, Tile
- Basement: None
- Number of fireplaces: 2
Interior area
- Total structure area: 3,341
- Total interior livable area: 3,341 sqft
- Finished area above ground: 3,341
- Finished area below ground: 0
Property
Parking
- Parking features: Attached, Garage, Garage Door Opener
- Has attached garage: Yes
Features
- Levels: Two
- Stories: 2
Lot
- Size: 0.30 Acres
- Features: Level
Details
- Parcel number: 0W1350 113000
Construction
Type & style
- Home type: SingleFamily
- Architectural style: Craftsman
- Property subtype: Single Family Residence
Materials
- Brick, Wood Siding
- Roof: Other
Condition
- Resale
- New construction: No
- Year built: 2014
Utilities & green energy
- Sewer: Public Sewer
- Water: Public
- Utilities for property: Cable Available, Electricity Available, Sewer Available, Sewer Connected, Water Available
Community & neighborhood
Community
- Community features: None
Location
- Region: Warner Robins
- Subdivision: Carlton Ridge East
Other
Other facts
- Listing agreement: Exclusive Right To Sell
Price history
| Date | Event | Price |
|---|---|---|
| 5/29/2025 | Sold | $390,000-8.2%$117/sqft |
Source: | ||
| 5/2/2025 | Pending sale | $425,000$127/sqft |
Source: | ||
| 5/2/2025 | Listed for sale | $425,000$127/sqft |
Source: | ||
| 4/22/2025 | Pending sale | $425,000$127/sqft |
Source: CGMLS #252120 | ||
| 4/12/2025 | Listing removed | $425,000$127/sqft |
Source: CGMLS #252120 | ||
Public tax history
| Year | Property taxes | Tax assessment |
|---|---|---|
| 2024 | $709 -15.9% | $141,320 +4.1% |
| 2023 | $843 +48.7% | $135,720 +14.2% |
| 2022 | $567 -83.5% | $118,880 +14.7% |
Find assessor info on the county website
Neighborhood: 31088
Nearby schools
GreatSchools rating
- 7/10Lake Joy Elementary SchoolGrades: 3-5Distance: 1.2 mi
- 8/10Feagin Mill Middle SchoolGrades: 6-8Distance: 2.1 mi
- 9/10Houston County High SchoolGrades: 9-12Distance: 2.3 mi
Schools provided by the listing agent
- Elementary: Lake Joy Primary/Elementary
- Middle: Feagin Mill
- High: Houston County
Source: GAMLS. This data may not be complete. We recommend contacting the local school district to confirm school assignments for this home.

Get pre-qualified for a loan
At Zillow Home Loans, we can pre-qualify you in as little as 5 minutes with no impact to your credit score.An equal housing lender. NMLS #10287.
Sell for more on Zillow
Get a free Zillow Showcase℠ listing and you could sell for .
$389,200
2% more+ $7,784
With Zillow Showcase(estimated)
$396,984
