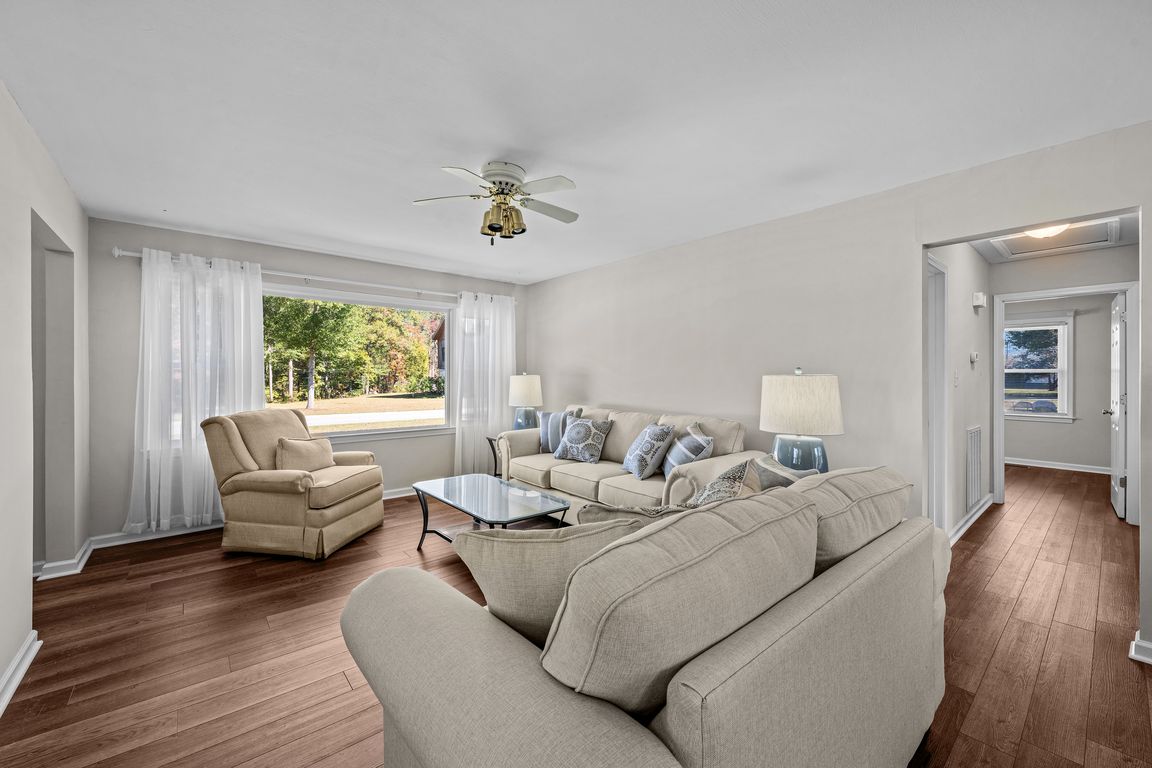
For sale
$225,000
2beds
1,211sqft
405 Pollock Street, Pollocksville, NC 28573
2beds
1,211sqft
Single family residence
Built in 1960
0.69 Acres
1 Attached garage space
$186 price/sqft
What's special
Welcome to this a charming and well-maintained 2-bedroom, 2-bath home situated on a spacious 0.69-acre lot in the heart of the village of Pollocksville. Step inside to a cozy living room that flows seamlessly into the dining area and kitchen. The kitchen features built in appliances with a L-shaped layout leading ...
- 23 days |
- 638 |
- 27 |
Source: Hive MLS,MLS#: 100539693 Originating MLS: Neuse River Region Association of Realtors
Originating MLS: Neuse River Region Association of Realtors
Travel times
Living Room
Kitchen
Primary Bedroom
Zillow last checked: 8 hours ago
Listing updated: November 26, 2025 at 01:25pm
Listed by:
LINDA HOLLAND 252-259-0756,
COLDWELL BANKER SEA COAST ADVANTAGE
Source: Hive MLS,MLS#: 100539693 Originating MLS: Neuse River Region Association of Realtors
Originating MLS: Neuse River Region Association of Realtors
Facts & features
Interior
Bedrooms & bathrooms
- Bedrooms: 2
- Bathrooms: 2
- Full bathrooms: 2
Rooms
- Room types: Living Room, Dining Room, Laundry, Bedroom 1, Bedroom 2, Utility Room
Bedroom 1
- Level: Main
- Dimensions: 13.1 x 10.8
Bedroom 2
- Level: Main
- Dimensions: 11.1 x 15.1
Dining room
- Level: Main
- Dimensions: 12 x 10.1
Kitchen
- Level: Main
- Dimensions: 10.1 x 12.9
Laundry
- Level: Main
- Dimensions: 8.7 x 11.2
Living room
- Level: Main
- Dimensions: 12.7 x 17.2
Utility room
- Description: exterior - attached
- Level: Main
- Dimensions: 8.2 x 6.3
Heating
- Gas Pack, Natural Gas
Cooling
- Central Air
Appliances
- Included: Electric Oven, Built-In Microwave, Refrigerator, Range
Features
- Ceiling Fan(s), Blinds/Shades
- Flooring: LVT/LVP
- Windows: Thermal Windows
- Basement: None
- Attic: Access Only
- Has fireplace: No
- Fireplace features: None
Interior area
- Total structure area: 1,211
- Total interior livable area: 1,211 sqft
Video & virtual tour
Property
Parking
- Total spaces: 3
- Parking features: Attached, Covered, Off Street, Paved, Tandem
- Has attached garage: Yes
- Carport spaces: 1
- Uncovered spaces: 2
Features
- Levels: One
- Stories: 1
- Patio & porch: Covered, Patio
- Fencing: None
- Waterfront features: None
- Frontage type: See Remarks
Lot
- Size: 0.69 Acres
- Dimensions: 200 x 150
- Features: Interior Lot, Level
Details
- Additional structures: Workshop
- Parcel number: 543612780000
- Zoning: res
- Special conditions: Standard
Construction
Type & style
- Home type: SingleFamily
- Property subtype: Single Family Residence
Materials
- Brick Veneer, Vinyl Siding
- Foundation: Crawl Space
- Roof: Shingle
Condition
- New construction: No
- Year built: 1960
Utilities & green energy
- Sewer: Public Sewer
- Water: Public
- Utilities for property: Natural Gas Connected
Community & HOA
Community
- Security: Smoke Detector(s)
- Subdivision: Not In Subdivision
HOA
- Has HOA: No
Location
- Region: Pollocksville
Financial & listing details
- Price per square foot: $186/sqft
- Tax assessed value: $110,250
- Annual tax amount: $1,190
- Date on market: 11/4/2025
- Cumulative days on market: 312 days
- Listing agreement: Exclusive Right To Sell
- Listing terms: Cash,Conventional,FHA,USDA Loan,VA Loan
- Road surface type: Paved