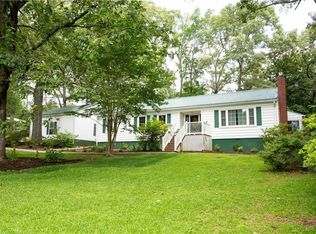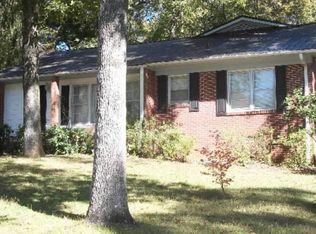For lease or for sale. The monthly lease price is $3,300.00/mo and includes the sellers maintaining the yard. The home is offered furnished. This exquisitely, fully remodeled charming home is located on a beautiful street in the up-and-coming town of Walhalla. Clever and thoughtful design makes this home easy to live in and luxurious relaxation is throughout the home. The lanai, framed by botanicals, invites you outside to enjoy the peace and privacy that this backyard provides. All the appliances are top of the line and will surely impress you with stylish bronze accents. 4 bedrooms, 4 full bathrooms with anti-fog LED-lit mirrors, an office nook, and laundry closet with solid wood barn doors with granite folding counter on the main level. Custom wood beams, board and batten wall treatments, and intricate crown molding are showcased throughout. The lower level is light and bright with an inviting den area for entertainment or a game room. There is covered parking for 3 cars PLUS a single car garage connected to a small bedroom ensuite. The home is being leased or sold with the wonderful furnishings and accessories appearing in the photos. Treat yourself to small town luxurious living! The current occupants have enjoyed this home for the past two years and are moving due to business opportunity. Sellers to provide lawn maintenance.
This property is off market, which means it's not currently listed for sale or rent on Zillow. This may be different from what's available on other websites or public sources.


