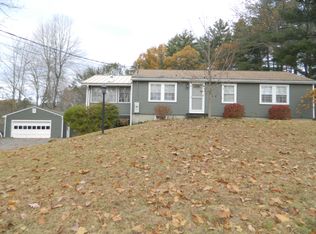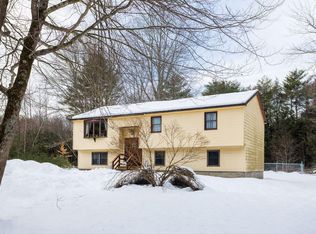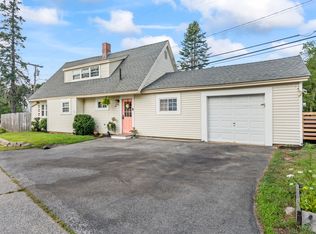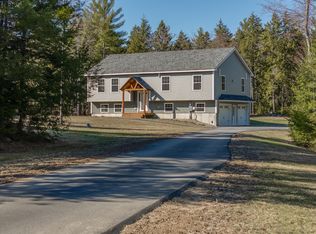Closed
$470,000
405 Pine Hill Road, Berwick, ME 03901
3beds
1,890sqft
Single Family Residence
Built in 2001
2.89 Acres Lot
$512,200 Zestimate®
$249/sqft
$3,030 Estimated rent
Home value
$512,200
$487,000 - $538,000
$3,030/mo
Zestimate® history
Loading...
Owner options
Explore your selling options
What's special
Introducing 405 Pine Hill Road, a charming countryside retreat nestled in the heart of Berwick, Maine. This captivating residence sits on an expansive 2.89-acre parcel, offering abundant space for privacy, outdoor activities, and potential expansion. The house has been freshly painted and has beautiful hardwood floors throughout. The kitchen is a chef's delight, with granite countertops and modern cabinetry, combining style and functionality for a seamless cooking experience. A gas fireplace graces the living area, offering warmth and ambiance during chilly Maine winters. The primary bedroom features a spacious cedar walk-in closet, providing ample storage for even the most extensive wardrobes. It also features a large sitting area. The partially finished basement is an entertainer's dream, boasting a stylish bar and a comfortable lounging area, perfect for gatherings. Step outside to discover a large deck and patio, extending the living space and providing a perfect setting for al fresco dining, relaxation, and entertaining, all surrounded by the serene beauty of nature. Experience the best of Maine living at 405 Pine Hill Road—a sanctuary that combines comfort, style, and functionality in a picturesque setting.
Zillow last checked: 8 hours ago
Listing updated: September 10, 2024 at 07:43pm
Listed by:
Keller Williams Coastal and Lakes & Mountains Realty
Bought with:
Coldwell Banker Realty
Source: Maine Listings,MLS#: 1574962
Facts & features
Interior
Bedrooms & bathrooms
- Bedrooms: 3
- Bathrooms: 2
- Full bathrooms: 2
Primary bedroom
- Features: Walk-In Closet(s)
- Level: Second
- Area: 264 Square Feet
- Dimensions: 24 x 11
Bedroom 2
- Level: Second
- Area: 170 Square Feet
- Dimensions: 17 x 10
Bedroom 3
- Level: Second
- Area: 110 Square Feet
- Dimensions: 11 x 10
Dining room
- Level: First
- Area: 121 Square Feet
- Dimensions: 11 x 11
Family room
- Level: Basement
- Area: 264 Square Feet
- Dimensions: 24 x 11
Kitchen
- Features: Eat-in Kitchen, Pantry
- Level: First
- Area: 176 Square Feet
- Dimensions: 16 x 11
Laundry
- Level: Basement
- Area: 156 Square Feet
- Dimensions: 13 x 12
Living room
- Features: Gas Fireplace
- Level: First
- Area: 280 Square Feet
- Dimensions: 20 x 14
Other
- Level: First
- Area: 143 Square Feet
- Dimensions: 13 x 11
Heating
- Baseboard, Heat Pump, Hot Water, Radiant
Cooling
- Heat Pump
Appliances
- Included: Dishwasher, Microwave, Electric Range, Refrigerator
Features
- 1st Floor Bedroom, Bathtub, Pantry, Shower, Storage
- Flooring: Carpet, Tile, Wood
- Basement: Bulkhead,Interior Entry,Full
- Number of fireplaces: 1
Interior area
- Total structure area: 1,890
- Total interior livable area: 1,890 sqft
- Finished area above ground: 1,547
- Finished area below ground: 343
Property
Parking
- Parking features: Gravel, 5 - 10 Spaces
Features
- Patio & porch: Deck, Patio
- Has view: Yes
- View description: Trees/Woods
Lot
- Size: 2.89 Acres
- Features: Near Shopping, Near Town, Level, Open Lot, Rolling Slope, Landscaped
Details
- Additional structures: Shed(s)
- Parcel number: BERWMR025B10L6
- Zoning: R3
- Other equipment: Cable, Internet Access Available
Construction
Type & style
- Home type: SingleFamily
- Architectural style: Cape Cod
- Property subtype: Single Family Residence
Materials
- Other, Vinyl Siding
- Roof: Shingle
Condition
- Year built: 2001
Utilities & green energy
- Electric: Circuit Breakers
- Sewer: Private Sewer
- Water: Private, Well
Green energy
- Energy efficient items: Ceiling Fans
Community & neighborhood
Security
- Security features: Air Radon Mitigation System
Location
- Region: Berwick
Other
Other facts
- Road surface type: Paved
Price history
| Date | Event | Price |
|---|---|---|
| 12/18/2023 | Sold | $470,000+0%$249/sqft |
Source: | ||
| 10/31/2023 | Pending sale | $469,900$249/sqft |
Source: | ||
| 10/19/2023 | Listed for sale | $469,900+7%$249/sqft |
Source: | ||
| 10/28/2022 | Sold | $438,999+3.3%$232/sqft |
Source: | ||
| 8/31/2022 | Pending sale | $425,000$225/sqft |
Source: | ||
Public tax history
| Year | Property taxes | Tax assessment |
|---|---|---|
| 2024 | $5,532 +15.5% | $443,600 +69.7% |
| 2023 | $4,789 +0.5% | $261,400 |
| 2022 | $4,763 -0.4% | $261,400 |
Find assessor info on the county website
Neighborhood: 03901
Nearby schools
GreatSchools rating
- 3/10Eric L Knowlton SchoolGrades: 4-5Distance: 2.9 mi
- 3/10Noble Middle SchoolGrades: 6-7Distance: 2.5 mi
- 6/10Noble High SchoolGrades: 8-12Distance: 4.4 mi

Get pre-qualified for a loan
At Zillow Home Loans, we can pre-qualify you in as little as 5 minutes with no impact to your credit score.An equal housing lender. NMLS #10287.



